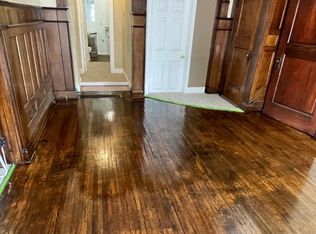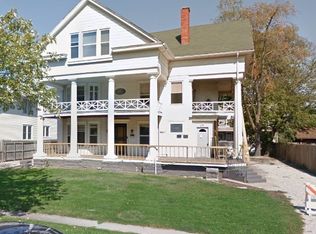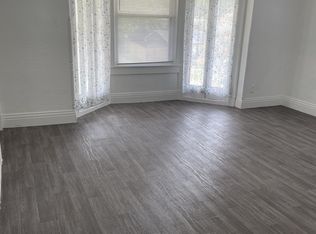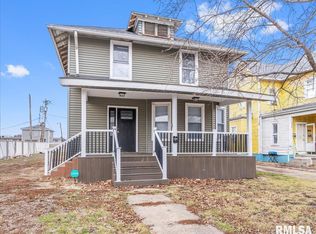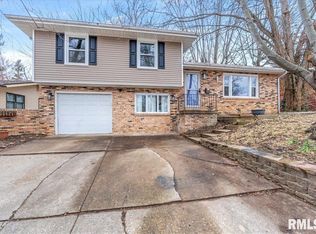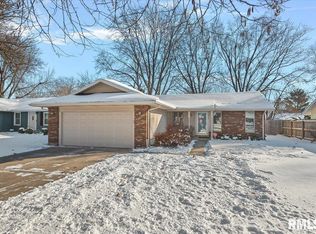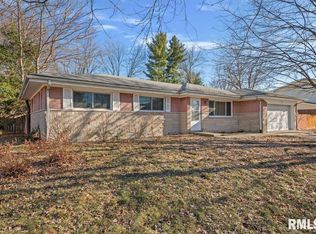Coming Soon... This renovated two-story home retained the character of an early era. Large living room for gatherings; dining room as the main feature with room for everyone at the table; updated kitchen with Shaker Cabinetry, granite countertops, tiled backsplash, Stainless steel appliances, and room for a future island. Three bedrooms are upstairs. Two extra-large bedrooms and one bedroom in the true style of a 1800s home, off the main bedroom. It is excellent for so many things, nursery, toddler room, workout room, craft studio, to name just a few. Let's not forget about the Front, Side and Back porch making this a gathering place. Updates include Full Fenced Yard, Concrete Driveway, Roof, Siding, Windows, Doors, Drywall, All Flooring, Electrical, Plumbing and HVAC systems, Lighting and Fixtures. Unexpected, wonderful life changes bring this home to the market.
Coming soon
$190,000
1517 N 5th St, Springfield, IL 62702
3beds
1,352sqft
Est.:
Single Family Residence, Residential
Built in 1860
8,100 Square Feet Lot
$-- Zestimate®
$141/sqft
$-- HOA
What's special
- 26 days |
- 2,734 |
- 109 |
Zillow last checked: 8 hours ago
Listing updated: January 16, 2026 at 12:01pm
Listed by:
Constance C Heskett Mobl:217-306-1838,
Keller Williams Capital
Source: RMLS Alliance,MLS#: CA1041147 Originating MLS: Capital Area Association of Realtors
Originating MLS: Capital Area Association of Realtors

Facts & features
Interior
Bedrooms & bathrooms
- Bedrooms: 3
- Bathrooms: 2
- Full bathrooms: 2
Bedroom 1
- Level: Upper
- Dimensions: 13ft 2in x 14ft 0in
Bedroom 2
- Level: Upper
- Dimensions: 13ft 2in x 14ft 0in
Bedroom 3
- Level: Upper
- Dimensions: 14ft 0in x 9ft 0in
Other
- Level: Main
Kitchen
- Level: Main
- Dimensions: 13ft 5in x 13ft 5in
Laundry
- Level: Main
Living room
- Level: Main
- Dimensions: 14ft 1in x 14ft 6in
Main level
- Area: 676
Upper level
- Area: 676
Heating
- Forced Air
Cooling
- Central Air
Appliances
- Included: Dishwasher, Microwave, Range
Features
- Solid Surface Counter, Ceiling Fan(s), High Speed Internet
- Windows: Replacement Windows
- Basement: Partial,Unfinished
Interior area
- Total structure area: 1,352
- Total interior livable area: 1,352 sqft
Property
Parking
- Total spaces: 2
- Parking features: Detached, Paved, Oversized
- Garage spaces: 2
- Details: Number Of Garage Remotes: 1
Features
- Levels: Two
- Patio & porch: Deck, Porch
Lot
- Size: 8,100 Square Feet
- Dimensions: 45 x 180
- Features: Level
Details
- Parcel number: 14220306014
Construction
Type & style
- Home type: SingleFamily
- Property subtype: Single Family Residence, Residential
Materials
- Frame, Vinyl Siding
- Foundation: Block, Brick/Mortar
- Roof: Shingle
Condition
- New construction: No
- Year built: 1860
Utilities & green energy
- Sewer: Public Sewer
- Water: Public
- Utilities for property: Cable Available
Community & HOA
Community
- Subdivision: None
Location
- Region: Springfield
Financial & listing details
- Price per square foot: $141/sqft
- Tax assessed value: $111,183
- Annual tax amount: $3,112
- Date on market: 1/3/2026
- Cumulative days on market: 27 days
- Road surface type: Paved
Estimated market value
Not available
Estimated sales range
Not available
$1,380/mo
Price history
Price history
| Date | Event | Price |
|---|---|---|
| 6/10/2025 | Sold | $182,000+4.6%$135/sqft |
Source: | ||
| 5/19/2025 | Pending sale | $174,000$129/sqft |
Source: | ||
| 5/6/2025 | Price change | $174,000-2.8%$129/sqft |
Source: | ||
| 4/3/2025 | Listed for sale | $179,000$132/sqft |
Source: | ||
Public tax history
Public tax history
| Year | Property taxes | Tax assessment |
|---|---|---|
| 2024 | $3,113 +4% | $37,061 +9.5% |
| 2023 | $2,993 +57.6% | $33,852 +59.8% |
| 2022 | $1,899 +3.4% | $21,190 +3.9% |
Find assessor info on the county website
BuyAbility℠ payment
Est. payment
$1,267/mo
Principal & interest
$887
Property taxes
$313
Home insurance
$67
Climate risks
Neighborhood: Lincoln Park
Nearby schools
GreatSchools rating
- 3/10Mcclernand Elementary SchoolGrades: K-5Distance: 0.8 mi
- 1/10Washington Middle SchoolGrades: 6-8Distance: 2.3 mi
- 1/10Lanphier High SchoolGrades: 9-12Distance: 0.6 mi
- Loading
