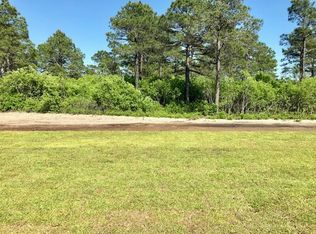If you are ready for a turn key home on a premium cul-de-sac lot you found it! This wonderful five year old Stevens home has so much to offer. Highlighted by upgrades inside and out. The kitchen features stainless steel kitchen appliances about 2 years old, granite countertops, gas stove, added cabinetry and a pantry. The welcoming master suite has a bonus sitting room/flex space. The master bath features a double vanity, walk in shower, jetted tub and water closet. Luxury laminate flooring throughout the bright and open main level. Whole house generator for added peace of mind. Enjoy outdoor entertaining in the screened porch or gather around the firepit overlooking the pond. Located less than 20 minutes to Wrightsville Beach, downtown and ILM airport. Convenient to Ogden Park, Smith Creek Park, restaurants, coffee, shopping and more. Full list of features & upgrades in docs. Contract fall through UNRELATED TO HOUSE!
This property is off market, which means it's not currently listed for sale or rent on Zillow. This may be different from what's available on other websites or public sources.
