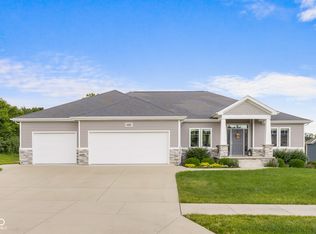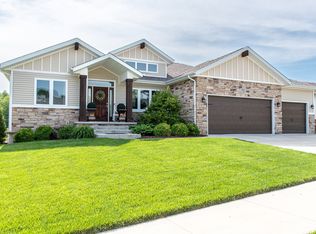Sold
$749,000
1517 Maple Ridge Ct, Columbus, IN 47201
4beds
3,822sqft
Residential, Single Family Residence
Built in 2018
0.64 Acres Lot
$732,000 Zestimate®
$196/sqft
$3,278 Estimated rent
Home value
$732,000
$695,000 - $776,000
$3,278/mo
Zestimate® history
Loading...
Owner options
Explore your selling options
What's special
Welcome to luxury living at its finest! This stunning custom-built home by Joel Spoon Construction, completed in 2017, offers unparalleled craftsmanship and attention to detail. Situated on two spacious lots for a total of .64 acres, this 3,822 square foot residence boasts a wealth of features designed to exceed the highest expectations. Designed with elegance and sophistication in mind, this home showcases exquisite architecture and impeccable craftsmanship throughout. With 5 bedrooms and 3 1/2 bathrooms spread across multiple levels, there's ample space for both relaxation and entertainment. The heart of the home, the gourmet kitchen features top-of-the-line appliances, solid maple custom cabinetry, granite countertops, a large center island, and a hidden pantry, perfect for culinary enthusiasts. Retreat to the lavish master suite, complete with a spa-like ensuite bathroom and a walk-in closet. Complete with ceiling fans in all main floor rooms. The fully finished basement adds versatility to the home, offering additional living and storage space, a built-in Murphy bed for guests, and endless possibilities for recreation & entertainment. The attached 3 and 1/2-car garage complete with epoxied floors provides ample parking and storage space. Along with a 20 kW Cummins Natural Gas Whole House Standby Generator in case of emergencies. Culligan Water Softening System, Reverse Osmosis System, and UV Water System included. Step outside to your own private oasis, featuring meticulously landscaped grounds, a spacious extended deck, and plenty of room for outdoor entertaining. High-End Finishes, From hardwood flooring to designer fixtures and finishes, every aspect of this home exudes luxury and refinement. Nestled in desirable Maple Ridge, this home offers convenience and tranquility, with easy access to shopping, dining, parks, and more. No detail has been overlooked in the design and construction of this home, ensuring the utmost quality and comfort.
Zillow last checked: 8 hours ago
Listing updated: May 10, 2024 at 12:15pm
Listing Provided by:
Mike Munoz 949-422-6658,
CENTURY 21 Scheetz
Bought with:
Jeff Park
Spoon Real Estate, LLC
Source: MIBOR as distributed by MLS GRID,MLS#: 21965844
Facts & features
Interior
Bedrooms & bathrooms
- Bedrooms: 4
- Bathrooms: 4
- Full bathrooms: 3
- 1/2 bathrooms: 1
- Main level bathrooms: 3
- Main level bedrooms: 3
Primary bedroom
- Features: Carpet
- Level: Main
- Area: 266 Square Feet
- Dimensions: 19 x 14
Bedroom 2
- Features: Carpet
- Level: Main
- Area: 156 Square Feet
- Dimensions: 13 x 12
Bedroom 3
- Features: Carpet
- Level: Main
- Area: 168 Square Feet
- Dimensions: 14 x 12
Bedroom 4
- Features: Carpet
- Level: Basement
- Area: 216 Square Feet
- Dimensions: 18 x 12
Other
- Features: Tile-Ceramic
- Level: Main
- Area: 56 Square Feet
- Dimensions: 7 x 8
Breakfast room
- Features: Tile-Ceramic
- Level: Main
- Area: 132 Square Feet
- Dimensions: 11 x 12
Dining room
- Features: Carpet
- Level: Main
- Area: 132 Square Feet
- Dimensions: 11 x 12
Kitchen
- Features: Tile-Ceramic
- Level: Main
- Area: 216 Square Feet
- Dimensions: 12 x 18
Living room
- Features: Carpet
- Level: Main
- Area: 320 Square Feet
- Dimensions: 20 x 16
Heating
- Has Heating (Unspecified Type)
Cooling
- Has cooling: Yes
Appliances
- Included: Gas Cooktop, Dishwasher, Dryer, Disposal, Gas Water Heater, Kitchen Exhaust, Microwave, Oven, Convection Oven, Range Hood, Refrigerator
- Laundry: Laundry Room
Features
- Attic Pull Down Stairs
- Has basement: Yes
- Attic: Pull Down Stairs
- Number of fireplaces: 1
- Fireplace features: Family Room
Interior area
- Total structure area: 3,822
- Total interior livable area: 3,822 sqft
- Finished area below ground: 1,720
Property
Parking
- Total spaces: 3
- Parking features: Attached
- Attached garage spaces: 3
Features
- Levels: One
- Stories: 1
- Patio & porch: Deck
- Exterior features: Balcony
Lot
- Size: 0.64 Acres
Details
- Additional parcels included: Lot 11 Maple Ridge Major Subdivision
- Parcel number: 039534220001608005
- Horse amenities: None
Construction
Type & style
- Home type: SingleFamily
- Architectural style: Contemporary
- Property subtype: Residential, Single Family Residence
Materials
- Wood Siding, Block, Stone
- Foundation: Concrete Perimeter, Block
Condition
- New construction: No
- Year built: 2018
Utilities & green energy
- Electric: 200+ Amp Service
- Water: Community Water
Community & neighborhood
Location
- Region: Columbus
- Subdivision: Maple Ridge
Price history
| Date | Event | Price |
|---|---|---|
| 5/10/2024 | Sold | $749,000$196/sqft |
Source: | ||
| 4/14/2024 | Pending sale | $749,000$196/sqft |
Source: | ||
| 4/5/2024 | Listed for sale | $749,000+69.9%$196/sqft |
Source: | ||
| 9/26/2017 | Sold | $440,896$115/sqft |
Source: | ||
Public tax history
| Year | Property taxes | Tax assessment |
|---|---|---|
| 2024 | $5,746 +1.9% | $606,400 +21% |
| 2023 | $5,639 +0.2% | $501,100 +2.7% |
| 2022 | $5,628 +0.2% | $488,000 +1.2% |
Find assessor info on the county website
Neighborhood: 47201
Nearby schools
GreatSchools rating
- 7/10Southside Elementary SchoolGrades: PK-6Distance: 1.7 mi
- 4/10Central Middle SchoolGrades: 7-8Distance: 3.1 mi
- 7/10Columbus North High SchoolGrades: 9-12Distance: 4.2 mi

Get pre-qualified for a loan
At Zillow Home Loans, we can pre-qualify you in as little as 5 minutes with no impact to your credit score.An equal housing lender. NMLS #10287.

