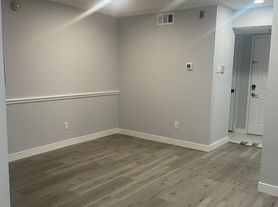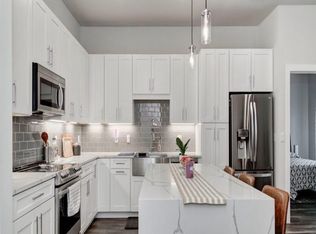Experience luxury and convenience in this beautifully updated 2-bedroom, 2-bath condo available for rent in the heart of Tysons! Enjoy an open, light-filled layout featuring new hardwood floors and a gourmet kitchen with stainless steel appliances, granite countertops, and hand-tiled marble floors. The two spa-inspired bathrooms offer premium comfort one with a large soaking tub and the other with a walk-in shower both finished with heated marble flooring and walls. Relax by the cozy wood-burning fireplace or enjoy the fresh air on two spacious private balconies, perfect for unwinding or entertaining. Additional in-unit amenities include a full-size washer and dryer, energy-efficient windows, HVAC, and appliances. Community features include a swimming pool, fitness center, sauna, clubhouse, business center, and reserved parking. The condo is ideally situated just minutes from the Metro (Spring Hill, McLean, and Tysons stations), major commuter routes (495, 66, 123, 267), and within walking distance of Harris Teeter, Starbucks, the Ritz Carlton, and Tysons Galleria. Rent includes gas, water, trash, snow removal, and landscaping. Don't miss this opportunity to lease a home that combines comfort, style, and unbeatable convenience in one of Tysons' most desirable locations!
Apartment for rent
$3,000/mo
1517 Lincoln Way APT 204A, Mc Lean, VA 22102
2beds
1,050sqft
Price may not include required fees and charges.
Apartment
Available now
No pets
Central air, electric
Dryer in unit laundry
1 Attached garage space parking
Electric, forced air, fireplace
What's special
Cozy wood-burning fireplaceTwo spacious private balconiesFull-size washer and dryerGranite countertopsSpa-inspired bathroomsNew hardwood floorsEnergy-efficient windows
- 30 days |
- -- |
- -- |
Travel times
Looking to buy when your lease ends?
Consider a first-time homebuyer savings account designed to grow your down payment with up to a 6% match & 3.83% APY.
Facts & features
Interior
Bedrooms & bathrooms
- Bedrooms: 2
- Bathrooms: 2
- Full bathrooms: 2
Heating
- Electric, Forced Air, Fireplace
Cooling
- Central Air, Electric
Appliances
- Included: Dishwasher, Disposal, Dryer, Refrigerator, Stove, Washer
- Laundry: Dryer In Unit, In Unit, Washer In Unit
Features
- Dry Wall, Sauna
- Flooring: Carpet
- Has fireplace: Yes
Interior area
- Total interior livable area: 1,050 sqft
Property
Parking
- Total spaces: 1
- Parking features: Assigned, Attached, Covered
- Has attached garage: Yes
Features
- Exterior features: Contact manager
- Spa features: Sauna
Details
- Parcel number: 029329070204A
Construction
Type & style
- Home type: Apartment
- Property subtype: Apartment
Materials
- Roof: Composition
Condition
- Year built: 1988
Utilities & green energy
- Utilities for property: Garbage, Gas, Water
Building
Management
- Pets allowed: No
Community & HOA
Community
- Features: Fitness Center, Pool, Tennis Court(s)
HOA
- Amenities included: Fitness Center, Pool, Sauna, Tennis Court(s)
Location
- Region: Mc Lean
Financial & listing details
- Lease term: Contact For Details
Price history
| Date | Event | Price |
|---|---|---|
| 9/9/2025 | Listed for rent | $3,000$3/sqft |
Source: Bright MLS #VAFX2266380 | ||
| 9/1/2025 | Listing removed | $385,000$367/sqft |
Source: | ||
| 7/9/2025 | Listed for sale | $385,000-7.2%$367/sqft |
Source: | ||
| 6/1/2025 | Listing removed | $415,000$395/sqft |
Source: | ||
| 4/11/2025 | Listed for sale | $415,000+50.4%$395/sqft |
Source: | ||
Neighborhood: 22102
There are 2 available units in this apartment building

