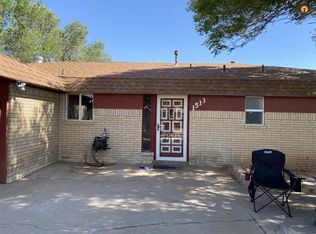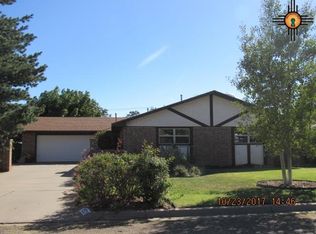Sold on 10/07/25
Price Unknown
1517 Layton Ct, Clovis, NM 88101
3beds
1,780sqft
Single Family Residence
Built in 1971
9,247.79 Square Feet Lot
$198,000 Zestimate®
$--/sqft
$1,409 Estimated rent
Home value
$198,000
$188,000 - $208,000
$1,409/mo
Zestimate® history
Loading...
Owner options
Explore your selling options
What's special
Welcome to your next dream home—where beauty, cleanliness, and a no-shoes lifestyle come standard! This stunning 3-bedroom, 2-bathroom gem is located in the desirable Mesa District and offers 1,700 sq. ft. of thoughtfully designed living space. From the moment you arrive, the wide walkway lined with blooming irises and a charming front flower bed will make you feel right at home. Inside, you'll find plenty of storage, a formal dining room, and a versatile bonus room perfect for a home office, hobby space, or cozy sitting area. Sliding doors lead to a backyard that's made for entertaining, featuring a spacious covered patio ideal for your grill and outdoor furniture. Love gardening? You'll appreciate the large planters ready for your green thumb. Additional features include a CCTV system and smart doorbell that connects to your phone (no service contract)—perfect for keeping things quiet during nap time. Recent updates include a brand-new roof (2024), iSpring Alkaline 6-Stage Reverse Osmosis Water Filtration System (2024), new water heater (2024), new bedroom carpet, and a dishwasher (2022). TV mounts do not convey. Ready to see it for yourself? Call ME or your favorite agent today to schedule a private tour—and don’t forget to take your shoes off at the door!
Zillow last checked: 8 hours ago
Listing updated: October 07, 2025 at 04:57pm
Listed by:
Claudia Yanez 575-825-0577,
Your 1st Choice 4 Realty
Bought with:
John Myers, 55038
Colonial Real Estate
Source: New Mexico MLS,MLS#: 20253858
Facts & features
Interior
Bedrooms & bathrooms
- Bedrooms: 3
- Bathrooms: 2
- Full bathrooms: 2
Heating
- Forced Air
Cooling
- Electric
Appliances
- Included: Dishwasher, Disposal, Microwave, Free-Standing Range, Refrigerator
Features
- Attic, Ceiling Fan(s)
- Flooring: Carpet, Vinyl
- Number of fireplaces: 1
- Fireplace features: Wood Burning
Interior area
- Total structure area: 1,780
- Total interior livable area: 1,780 sqft
Property
Parking
- Total spaces: 2
- Parking features: Attached
- Attached garage spaces: 2
Features
- Levels: One
- Stories: 1
- Patio & porch: Patio Covered
- Fencing: Wood,Fenced
Lot
- Size: 9,247 sqft
- Features: Drip Irrigation
Details
- Additional structures: Shed(s)
- Parcel number: 121201330401100
- Special conditions: Arm Length Sale (Unrelated Parti
Construction
Type & style
- Home type: SingleFamily
- Property subtype: Single Family Residence
Materials
- Brick
- Roof: Shingle
Condition
- New construction: No
- Year built: 1971
Utilities & green energy
- Water: Public
- Utilities for property: Electricity Connected, Sewer Connected
Community & neighborhood
Security
- Security features: Audio/Video Surveillance, Security System
Location
- Region: Clovis
Price history
| Date | Event | Price |
|---|---|---|
| 10/7/2025 | Sold | -- |
Source: | ||
| 8/23/2025 | Pending sale | $205,000$115/sqft |
Source: | ||
| 7/7/2025 | Listed for sale | $205,000-2.4%$115/sqft |
Source: | ||
| 7/4/2025 | Listing removed | $210,000$118/sqft |
Source: | ||
| 4/16/2025 | Listed for sale | $210,000+5.3%$118/sqft |
Source: | ||
Public tax history
| Year | Property taxes | Tax assessment |
|---|---|---|
| 2024 | $1,612 +1.4% | $64,342 +2.7% |
| 2023 | $1,590 +28.6% | $62,657 +27.7% |
| 2022 | $1,237 +9.9% | $49,058 +2.6% |
Find assessor info on the county website
Neighborhood: 88101
Nearby schools
GreatSchools rating
- 8/10Mesa Elementary SchoolGrades: PK-5Distance: 1.1 mi
- 7/10WD Gattis Middle SchoolGrades: 6-8Distance: 2 mi
- 7/10Clovis High SchoolGrades: 9-12Distance: 2.1 mi

