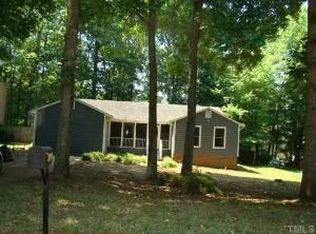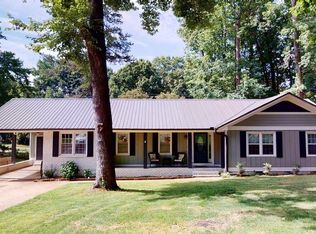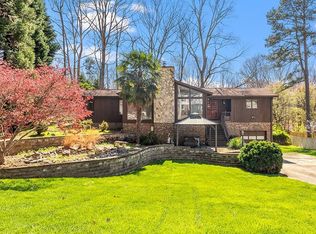Sold for $365,000 on 12/08/25
Street View
$365,000
1517 Laughridge Dr, Cary, NC 27511
3beds
3baths
1,981sqft
SingleFamily
Built in 1983
0.36 Acres Lot
$431,900 Zestimate®
$184/sqft
$2,303 Estimated rent
Home value
$431,900
$410,000 - $453,000
$2,303/mo
Zestimate® history
Loading...
Owner options
Explore your selling options
What's special
Welcome to 1517 Laughridge Drive in Cary presented by the Lovette Properties Team w/ Keller Williams Realty Cary. To view this home, call us at 919-413-7664 or visit www.loveraleighhomes.com.
Facts & features
Interior
Bedrooms & bathrooms
- Bedrooms: 3
- Bathrooms: 3
Heating
- Forced air
Cooling
- Central, Other
Appliances
- Included: Dishwasher, Garbage disposal, Microwave, Range / Oven
Features
- Flooring: Tile, Carpet, Laminate
- Has fireplace: Yes
Interior area
- Total interior livable area: 1,981 sqft
Property
Parking
- Parking features: Garage
Features
- Exterior features: Wood
Lot
- Size: 0.36 Acres
Details
- Parcel number: 0752791868
Construction
Type & style
- Home type: SingleFamily
- Architectural style: Conventional
Materials
- Frame
- Roof: Other
Condition
- Year built: 1983
Community & neighborhood
Location
- Region: Cary
Price history
| Date | Event | Price |
|---|---|---|
| 12/8/2025 | Sold | $365,000-18.9%$184/sqft |
Source: Public Record | ||
| 8/7/2025 | Price change | $450,000-5.3%$227/sqft |
Source: | ||
| 7/8/2025 | Price change | $475,000-2.1%$240/sqft |
Source: | ||
| 5/21/2025 | Price change | $485,000-3%$245/sqft |
Source: | ||
| 4/26/2025 | Price change | $499,999-4.8%$252/sqft |
Source: | ||
Public tax history
| Year | Property taxes | Tax assessment |
|---|---|---|
| 2025 | $4,133 +2.2% | $479,907 |
| 2024 | $4,044 +28.6% | $479,907 +53.9% |
| 2023 | $3,145 +3.9% | $311,837 |
Find assessor info on the county website
Neighborhood: Scottish Hills
Nearby schools
GreatSchools rating
- 8/10Briarcliff ElementaryGrades: PK-5Distance: 1.5 mi
- 8/10East Cary Middle SchoolGrades: 6-8Distance: 3 mi
- 7/10Cary HighGrades: 9-12Distance: 2.6 mi
Schools provided by the listing agent
- Elementary: Wake - Briarcliff
- Middle: Wake - Reedy Creek
- High: Wake - Cary
Source: The MLS. This data may not be complete. We recommend contacting the local school district to confirm school assignments for this home.
Get a cash offer in 3 minutes
Find out how much your home could sell for in as little as 3 minutes with a no-obligation cash offer.
Estimated market value
$431,900
Get a cash offer in 3 minutes
Find out how much your home could sell for in as little as 3 minutes with a no-obligation cash offer.
Estimated market value
$431,900


