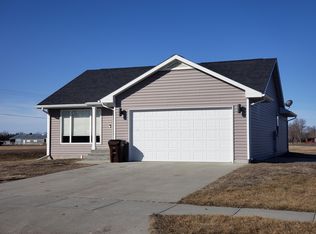Sold for $315,000 on 03/28/24
$315,000
1517 Kemper Ave, Mitchell, SD 57301
4beds
2,454sqft
Single Family Residence
Built in 2006
0.29 Acres Lot
$347,300 Zestimate®
$128/sqft
$2,298 Estimated rent
Home value
$347,300
Estimated sales range
Not available
$2,298/mo
Zestimate® history
Loading...
Owner options
Explore your selling options
What's special
Charming 4-bed, 3-bath house by city golf course and lake! Built 2006, 2454 sq. ft. living space. Finished basement with family room, 1 bed, bath, and storage. Attached double garage, deck, and underground sprinklers in the landscaped yard. Perfect for you to call home!
Zillow last checked: 8 hours ago
Listing updated: August 23, 2024 at 02:12pm
Listed by:
Tonya Klingaman 605-999-0276,
Exit Realty Mitchell
Bought with:
Craig W Tischler, 18375
Mitchell Realty LLC
Source: Mitchell BOR,MLS#: 24-66
Facts & features
Interior
Bedrooms & bathrooms
- Bedrooms: 4
- Bathrooms: 3
- Full bathrooms: 1
- 3/4 bathrooms: 2
Bedroom 1
- Description: Walk in closet & 3/4 bath
- Area: 219.7
- Dimensions: 13.52 x 16.25
Bedroom 2
- Area: 160.54
- Dimensions: 14.27 x 11.25
Bedroom 3
- Area: 160.03
- Dimensions: 14.25 x 11.23
Bedroom 4
- Description: Egress Window
- Area: 218.13
- Dimensions: 13.26 x 16.45
Bathroom 2
- Description: Full bath
Bathroom 3
- Description: 3/4 bath
Family room
- Area: 282.93
- Dimensions: 15.31 x 18.48
Kitchen
- Area: 181.41
- Dimensions: 13.65 x 13.29
Living room
- Description: Living Room & Dining Room
- Area: 458.85
- Dimensions: 14.25 x 32.2
Other
- Description: Laundry Room/Mud Room
- Area: 70.71
- Dimensions: 8.26 x 8.56
Utility room
- Description: irregular shape
- Area: 1261.43
- Dimensions: 57.39 x 21.98
Heating
- Natural Gas, Hot Air
Cooling
- Central Air
Appliances
- Included: Dishwasher, Disposal, Dryer, Microwave, Range/Oven, Refrigerator, Washer
Features
- Drywall
- Flooring: Carpet, Vinyl
- Basement: Full
Interior area
- Total structure area: 3,272
- Total interior livable area: 2,454 sqft
- Finished area above ground: 1,636
- Finished area below ground: 818
Property
Parking
- Total spaces: 2
- Parking features: Garage - Attached
- Attached garage spaces: 2
- Details: Garage: Attach
Features
- Patio & porch: Deck: Yes
- Fencing: Yes
Lot
- Size: 0.29 Acres
- Dimensions: 12588
Details
- Parcel number: 015154450020000400
Construction
Type & style
- Home type: SingleFamily
- Architectural style: Ranch
- Property subtype: Single Family Residence
Materials
- Frame
- Foundation: Block, Standard Basement (In-Ground)
- Roof: Asphalt
Condition
- Year built: 2006
Utilities & green energy
- Sewer: Public Sewer
- Water: Public
Community & neighborhood
Location
- Region: Mitchell
Price history
| Date | Event | Price |
|---|---|---|
| 3/28/2024 | Sold | $315,000-7.4%$128/sqft |
Source: | ||
| 2/26/2024 | Listed for sale | $340,000+102.4%$139/sqft |
Source: | ||
| 4/3/2008 | Sold | $168,000$68/sqft |
Source: Agent Provided | ||
Public tax history
| Year | Property taxes | Tax assessment |
|---|---|---|
| 2024 | $4,770 +14.2% | $335,810 +9.5% |
| 2023 | $4,178 +14.6% | $306,709 +13.1% |
| 2022 | $3,645 +2.6% | $271,165 +15.5% |
Find assessor info on the county website
Neighborhood: 57301
Nearby schools
GreatSchools rating
- 6/10Gertie Belle Rogers Elementary - 04Grades: K-5Distance: 1.5 mi
- 7/10Mitchell Middle School - 02Grades: 6-8Distance: 1.4 mi
- 4/10Mitchell High School - 01Grades: 9-12Distance: 2 mi

Get pre-qualified for a loan
At Zillow Home Loans, we can pre-qualify you in as little as 5 minutes with no impact to your credit score.An equal housing lender. NMLS #10287.

