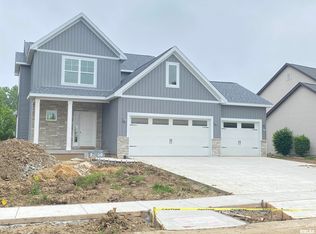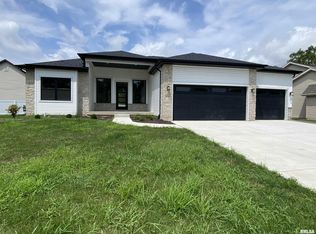Absolutely perfect! The attractive curb appeal is just the beginning! Inside youll find the open floor plan dressed w/warm Brazilian Walnut hdwd floors. Corner pillars define the formal DR. The kit offers lg island w/granite c-top, antique white cabinets, ss appl & walk in pantry. Split br plan, main floor laundry. The lower level has been fin w/fr, game area, full bath & 4th br. 3.5 car gar & covered rear porch. Competitively priced for Spring 2016 sale.
This property is off market, which means it's not currently listed for sale or rent on Zillow. This may be different from what's available on other websites or public sources.


