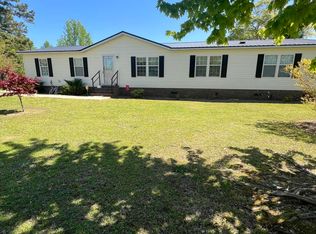Sold for $400,000 on 07/02/25
$400,000
1517 Hodges Chapel Rd, Benson, NC 27504
3beds
1,568sqft
Single Family Residence, Residential
Built in 1967
13.98 Acres Lot
$401,600 Zestimate®
$255/sqft
$1,820 Estimated rent
Home value
$401,600
$365,000 - $442,000
$1,820/mo
Zestimate® history
Loading...
Owner options
Explore your selling options
What's special
Tucked away on nearly 14 acres of peaceful countryside, this solid brick ranch offers space, privacy, and plenty of potential. Inside you'll find three bedrooms, two and a half baths, and the rare bonus of two living rooms—perfect for spreading out or entertaining. Outside, the property really shines with a massive barn complete with a loft, ideal for storage, hobbies, or even livestock, plus a separate workshop that's could be ready for any project. Whether you're looking for room to roam, a place to tinker, or a quiet retreat with room to grow, this one's worth taking a look!
Zillow last checked: 8 hours ago
Listing updated: October 28, 2025 at 01:03am
Listed by:
Olivia Scarborough 910-890-0913,
Ann Milton Realty,
Thomas Scarborough 910-890-1578,
Ann Milton Realty
Bought with:
Brittney Lee, 286843
AVENUE PROPERTIES INC
Source: Doorify MLS,MLS#: 10096507
Facts & features
Interior
Bedrooms & bathrooms
- Bedrooms: 3
- Bathrooms: 3
- Full bathrooms: 2
- 1/2 bathrooms: 1
Heating
- Central, Electric, Fireplace(s), Forced Air
Cooling
- Central Air, Electric
Appliances
- Included: Dishwasher, Electric Range
- Laundry: Electric Dryer Hookup, Laundry Room, Main Level, Washer Hookup
Features
- Bathtub/Shower Combination, Breakfast Bar, Entrance Foyer, Laminate Counters, Master Downstairs
- Flooring: Carpet, Tile
- Doors: Sliding Doors, Storm Door(s)
- Windows: Blinds, Shutters
- Basement: Crawl Space
- Number of fireplaces: 1
- Fireplace features: Masonry, Wood Burning
Interior area
- Total structure area: 1,568
- Total interior livable area: 1,568 sqft
- Finished area above ground: 1,568
- Finished area below ground: 0
Property
Parking
- Total spaces: 3
- Parking features: Garage, Garage Faces Front
- Attached garage spaces: 1
- Uncovered spaces: 2
Features
- Levels: One
- Stories: 1
- Patio & porch: Covered, Front Porch, Patio, Porch
- Exterior features: Rain Gutters, Storage
- Has view: Yes
Lot
- Size: 13.98 Acres
- Features: Back Yard, Farm, Front Yard, Landscaped, Partially Cleared, Pasture
Details
- Additional structures: Barn(s), Storage, Workshop
- Parcel number: 1528891992.000
- Special conditions: Standard
Construction
Type & style
- Home type: SingleFamily
- Architectural style: Ranch
- Property subtype: Single Family Residence, Residential
Materials
- Brick Veneer
- Foundation: Brick/Mortar
- Roof: Shingle
Condition
- New construction: No
- Year built: 1967
Utilities & green energy
- Sewer: Septic Tank
- Water: Well
- Utilities for property: Electricity Connected, Septic Connected, Water Connected
Community & neighborhood
Location
- Region: Benson
- Subdivision: Not in a Subdivision
Price history
| Date | Event | Price |
|---|---|---|
| 7/2/2025 | Sold | $400,000$255/sqft |
Source: | ||
| 5/16/2025 | Pending sale | $400,000$255/sqft |
Source: | ||
| 5/15/2025 | Listed for sale | $400,000+1639.1%$255/sqft |
Source: | ||
| 7/31/2019 | Sold | $23,000$15/sqft |
Source: | ||
Public tax history
| Year | Property taxes | Tax assessment |
|---|---|---|
| 2024 | $1,844 | $317,497 |
| 2023 | $1,844 -4.4% | $317,497 |
| 2022 | $1,929 +58.9% | $317,497 +99.5% |
Find assessor info on the county website
Neighborhood: 27504
Nearby schools
GreatSchools rating
- 1/10Dunn ElementaryGrades: PK-5Distance: 4.6 mi
- 7/10Dunn MiddleGrades: 6-8Distance: 3.4 mi
- 5/10Triton HighGrades: 9-12Distance: 5.8 mi
Schools provided by the listing agent
- Elementary: Harnett - Dunn
- Middle: Harnett - Dunn
- High: Harnett - Triton
Source: Doorify MLS. This data may not be complete. We recommend contacting the local school district to confirm school assignments for this home.

Get pre-qualified for a loan
At Zillow Home Loans, we can pre-qualify you in as little as 5 minutes with no impact to your credit score.An equal housing lender. NMLS #10287.
Sell for more on Zillow
Get a free Zillow Showcase℠ listing and you could sell for .
$401,600
2% more+ $8,032
With Zillow Showcase(estimated)
$409,632