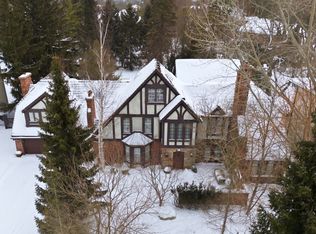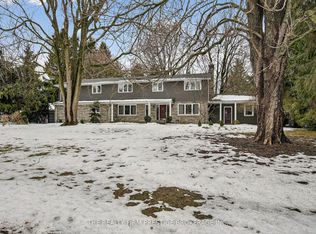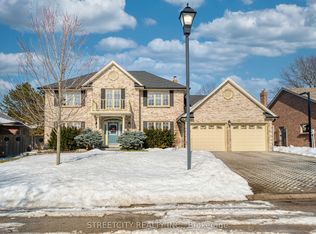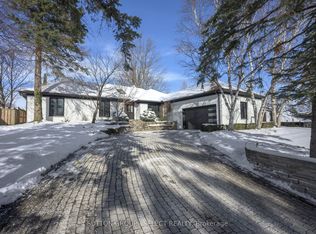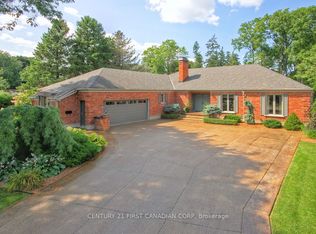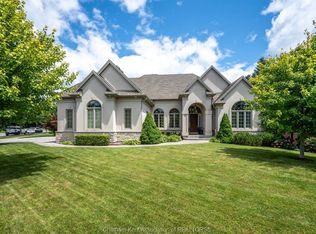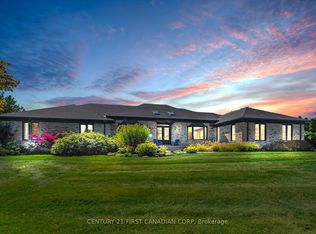Welcome to London, Ontario's best location, "Pill Hill". This is an extremely rare opportunity to renovate a premium Ravine Lot Home ( .863 acre lot) overlooking the Medway Valley. This is real estate 101: Location, Location, Location. Take a drive through this neighbourhood and see the spectacular properties that populate this extraordinary location, and start making your plans to make this your forever home. If you plan to build your Dream Castle / Mansion, Reputable & Top Builders with magnificent plans are ready to assist you, or bring your own Builder & Plans. 170 X345 lot frontage /depth. Disclosures: 1)Owners have never lived in this house. Being SOLD as is. .2) No Warranties. 3) The photos have been used from a previous listing with the agent's Permission.
For sale
C$1,650,000
1517 Gloucester Rd, London, ON N6G 2S5
4beds
3baths
Single Family Residence
Built in ----
1.35 Acres Lot
$-- Zestimate®
C$--/sqft
C$-- HOA
What's special
Premium ravine lot homeOverlooking the medway valley
- 162 days |
- 58 |
- 4 |
Zillow last checked: 8 hours ago
Listing updated: January 28, 2026 at 11:52am
Listed by:
STREETCITY REALTY INC.
Source: TRREB,MLS®#: X12403387 Originating MLS®#: London and St. Thomas Association of REALTORS
Originating MLS®#: London and St. Thomas Association of REALTORS
Facts & features
Interior
Bedrooms & bathrooms
- Bedrooms: 4
- Bathrooms: 3
Primary bedroom
- Level: Main
- Dimensions: 5.51 x 3.78
Bedroom
- Level: Main
- Dimensions: 3.71 x 3.28
Bedroom 2
- Level: Main
- Dimensions: 3.71 x 3.05
Bathroom
- Level: Main
- Dimensions: 0 x 0
Bathroom
- Level: Lower
- Dimensions: 0 x 0
Bathroom
- Level: Main
- Dimensions: 0 x 0
Dining room
- Level: Main
- Dimensions: 4.34 x 4.37
Living room
- Level: Main
- Dimensions: 6.25 x 5.64
Recreation
- Level: Lower
- Dimensions: 9.75 x 3.73
Heating
- Forced Air, Gas
Cooling
- Central Air
Features
- ERV/HRV
- Flooring: Brick & Beam
- Basement: Development Potential,Walk-Up Access
- Has fireplace: Yes
- Fireplace features: Family Room, Insert, Natural Gas
Interior area
- Living area range: 1500-2000 null
Property
Parking
- Total spaces: 12
- Parking features: Available, Lane, Private
- Has garage: Yes
Accessibility
- Accessibility features: Level Entrance, Multiple Entrances
Features
- Patio & porch: Enclosed
- Exterior features: Backs On Green Belt, Lawn Sprinkler System, Year Round Living
- Pool features: None
- Has view: Yes
- View description: Forest, Garden, Hills, Park/Greenbelt, Trees/Woods, Valley
Lot
- Size: 1.35 Acres
- Features: Cul de Sac/Dead End, Fenced Yard, Greenbelt/Conservation, Hospital, Park, Ravine, Irregular Lot
- Topography: Flat,Level,Open Space,Sloping,Wooded/Treed
Details
- Additional structures: Fence - Partial
- Parcel number: 080680272
Construction
Type & style
- Home type: SingleFamily
- Architectural style: Bungalow
- Property subtype: Single Family Residence
Materials
- Brick, Shingle
- Foundation: Concrete, Insulated Concrete Form, Poured Concrete, Steel Frame
- Roof: Asphalt Shingle
Utilities & green energy
- Sewer: Sewer
Community & HOA
Community
- Security: Alarm System, Carbon Monoxide Detector(s)
Location
- Region: London
Financial & listing details
- Tax assessed value: C$615,000
- Annual tax amount: C$9,675
- Date on market: 9/15/2025
STREETCITY REALTY INC.
By pressing Contact Agent, you agree that the real estate professional identified above may call/text you about your search, which may involve use of automated means and pre-recorded/artificial voices. You don't need to consent as a condition of buying any property, goods, or services. Message/data rates may apply. You also agree to our Terms of Use. Zillow does not endorse any real estate professionals. We may share information about your recent and future site activity with your agent to help them understand what you're looking for in a home.
Price history
Price history
Price history is unavailable.
Public tax history
Public tax history
Tax history is unavailable.Climate risks
Neighborhood: Masonville
Nearby schools
GreatSchools rating
No schools nearby
We couldn't find any schools near this home.
