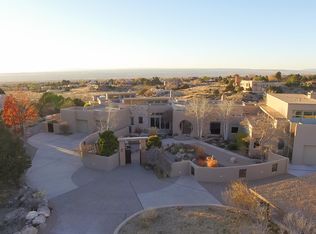Sold
Price Unknown
1517 Eagle Ridge Ter NE, Albuquerque, NM 87122
5beds
4,763sqft
Single Family Residence
Built in 1995
1.21 Acres Lot
$1,497,400 Zestimate®
$--/sqft
$4,669 Estimated rent
Home value
$1,497,400
$1.39M - $1.62M
$4,669/mo
Zestimate® history
Loading...
Owner options
Explore your selling options
What's special
Charming custom SW contemporary home nestled on 1.21 acres in Sandia Heights in the foothills beneath the majestic mountains with breathtaking views of open space, mountains, wildlife & the sparkling city lights. This exceptional property sits on a tranquil cul-de-sac lot, backing North Pino Arroyo ensuring privacy, serenity, fiery sunsets, and starlit skies. As you enter, you'll be greeted by an atmosphere of casual elegance, where every detail has been meticulously crafted to create a one-of-a-kind living experience. The expansive floor plan effortlessly blends sophistication with functionality. A Great room, family room, formal dining, office, flex room, and a guest suite with a full bath on the main level offer versatile spaces for both everyday living and special occasions...See
Zillow last checked: 8 hours ago
Listing updated: April 26, 2024 at 08:53am
Listed by:
Veronica A Gonzales 505-440-8956,
Keller Williams Realty
Bought with:
Joan L Wagner, 29083
Coldwell Banker Legacy
Jill S Levin, 44716
Coldwell Banker Legacy
Source: SWMLS,MLS#: 1059441
Facts & features
Interior
Bedrooms & bathrooms
- Bedrooms: 5
- Bathrooms: 4
- Full bathrooms: 2
- 3/4 bathrooms: 1
- 1/2 bathrooms: 1
Primary bedroom
- Level: Upper
- Area: 317.74
- Dimensions: 20.11 x 15.8
Bedroom 2
- Level: Main
- Area: 183.92
- Dimensions: 15.2 x 12.1
Bedroom 2
- Level: Main
- Area: 205.92
- Dimensions: 13.2 x 15.6
Bedroom 3
- Level: Main
- Area: 187.53
- Dimensions: 13.3 x 14.1
Bedroom 4
- Level: Upper
- Area: 203.18
- Dimensions: 14.11 x 14.4
Bedroom 5
- Level: Upper
- Area: 204.6
- Dimensions: 12.4 x 16.5
Dining room
- Level: Main
- Area: 287.04
- Dimensions: 13.8 x 20.8
Family room
- Level: Main
- Area: 264.1
- Dimensions: 19 x 13.9
Kitchen
- Level: Main
- Area: 293.22
- Dimensions: 16.2 x 18.1
Living room
- Level: Main
- Area: 531.1
- Dimensions: 22.6 x 23.5
Heating
- Natural Gas, Radiant Floor, Radiant
Cooling
- Multi Units, Refrigerated
Appliances
- Included: Built-In Electric Range, Cooktop, Double Oven, Dishwasher, Disposal, Microwave, Refrigerator, Wine Cooler
- Laundry: Washer Hookup, Dryer Hookup, ElectricDryer Hookup
Features
- Beamed Ceilings, Breakfast Bar, Bookcases, Breakfast Area, Ceiling Fan(s), Separate/Formal Dining Room, Dual Sinks, High Ceilings, Home Office, Jack and Jill Bath, Jetted Tub, Kitchen Island, Multiple Living Areas, Pantry, Walk-In Closet(s)
- Flooring: Tile, Wood
- Windows: Double Pane Windows, Insulated Windows, Wood Frames
- Has basement: No
- Number of fireplaces: 2
- Fireplace features: Gas Log, Kiva, Wood Burning, Outside
Interior area
- Total structure area: 4,763
- Total interior livable area: 4,763 sqft
Property
Parking
- Total spaces: 3
- Parking features: Attached, Finished Garage, Garage, Oversized, Storage
- Attached garage spaces: 3
Accessibility
- Accessibility features: None
Features
- Levels: Two
- Stories: 2
- Patio & porch: Balcony, Covered, Patio
- Exterior features: Balcony, Courtyard, Hot Tub/Spa, Privacy Wall, Sprinkler/Irrigation
- Has spa: Yes
- Has view: Yes
Lot
- Size: 1.21 Acres
- Features: Cul-De-Sac, Lawn, Landscaped, Sprinklers Automatic, Trees, Views
Details
- Parcel number: 102306344310040117
- Zoning description: R-1
Construction
Type & style
- Home type: SingleFamily
- Architectural style: Custom
- Property subtype: Single Family Residence
Materials
- Frame, Stucco
Condition
- Resale
- New construction: No
- Year built: 1995
Details
- Builder name: Jim Green
Utilities & green energy
- Sewer: Septic Tank
- Water: Community/Coop
- Utilities for property: Electricity Connected, Natural Gas Connected, Sewer Connected, Underground Utilities, Water Connected
Green energy
- Energy generation: Solar
- Water conservation: Water-Smart Landscaping
Community & neighborhood
Security
- Security features: Security System, Smoke Detector(s)
Location
- Region: Albuquerque
HOA & financial
HOA
- Has HOA: No
- HOA fee: $15 monthly
- Services included: Common Areas, Security
- Association name: Sandia Height Homeowners Association
- Association phone: 505-797-7793
Other
Other facts
- Listing terms: Cash,Conventional,VA Loan
- Road surface type: Paved
Price history
| Date | Event | Price |
|---|---|---|
| 4/26/2024 | Sold | -- |
Source: | ||
| 3/30/2024 | Pending sale | $1,340,000$281/sqft |
Source: | ||
| 3/28/2024 | Listed for sale | $1,340,000+44.2%$281/sqft |
Source: | ||
| 3/13/2020 | Sold | -- |
Source: | ||
| 12/14/2019 | Pending sale | $929,000$195/sqft |
Source: Coldwell Banker Legacy #943466 Report a problem | ||
Public tax history
| Year | Property taxes | Tax assessment |
|---|---|---|
| 2025 | $14,852 +56.9% | $478,840 +57% |
| 2024 | $9,468 +1.6% | $304,987 +3% |
| 2023 | $9,319 +0.5% | $296,104 |
Find assessor info on the county website
Neighborhood: Sandia Heights
Nearby schools
GreatSchools rating
- 9/10Double Eagle Elementary SchoolGrades: PK-5Distance: 2.2 mi
- 7/10Desert Ridge Middle SchoolGrades: 6-8Distance: 3.9 mi
- 7/10La Cueva High SchoolGrades: 9-12Distance: 4.5 mi
Schools provided by the listing agent
- Elementary: Double Eagle
- Middle: Desert Ridge
- High: La Cueva
Source: SWMLS. This data may not be complete. We recommend contacting the local school district to confirm school assignments for this home.
Get a cash offer in 3 minutes
Find out how much your home could sell for in as little as 3 minutes with a no-obligation cash offer.
Estimated market value$1,497,400
Get a cash offer in 3 minutes
Find out how much your home could sell for in as little as 3 minutes with a no-obligation cash offer.
Estimated market value
$1,497,400
