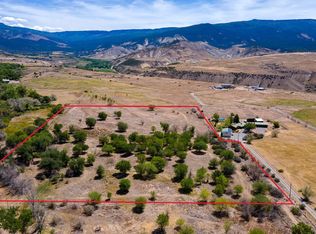Perched on a bluff overlooking the Valley this stunning 20 acre property is the perfect retreat, offering amazing privacy and 360' views. The custom designed home captures panoramic vistas from every room. As you enter the home, the 2 story great room offers a wall of windows inviting you to enjoy the open pasture stretching to the Mesa. The spacious kitchen is perfect for entertaining, or just enjoying a private respite. The property includes over 1400 SF of garage/shop space and a 4 stall barn, plenty of room for your animals and all of your toys. Your private piece of heaven awaits!!
This property is off market, which means it's not currently listed for sale or rent on Zillow. This may be different from what's available on other websites or public sources.
