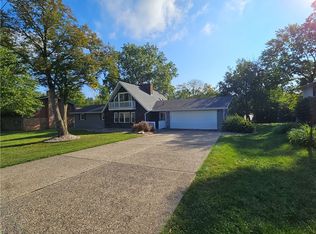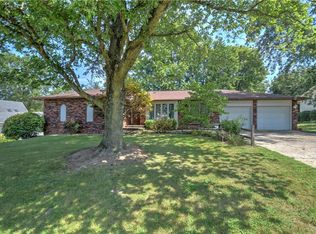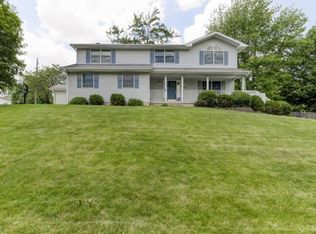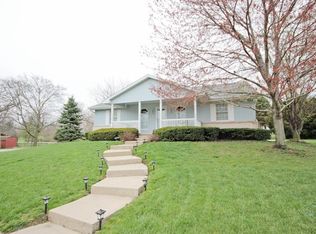Sold for $235,000
$235,000
1517 Cottage Dr, Decatur, IL 62521
4beds
2,447sqft
Single Family Residence
Built in 1975
0.39 Acres Lot
$256,700 Zestimate®
$96/sqft
$2,600 Estimated rent
Home value
$256,700
$216,000 - $305,000
$2,600/mo
Zestimate® history
Loading...
Owner options
Explore your selling options
What's special
Nicely update home conveniently located in Fairway Estates next to South Side Country Club. Updates include kitchen, all 3 bathrooms, flooring and more! Plenty of room to spread out with main floor living room, Dining room and Kitchen. In the lower level you will find a large family room with wet bar, bonus room, utility room and 1/2 bath. The upper level offers 4 large bedrooms and 2 baths, including a master suite with full bath and 2 oversized closets. Not to mention the exterior offering a large fenced yard with covered deck for relaxing. Call your agent today to view this beautiful property.
Zillow last checked: 8 hours ago
Listing updated: June 16, 2025 at 10:35am
Listed by:
Jodi Delahunty 217-875-0555,
Brinkoetter REALTORS®
Bought with:
Tony Piraino, 471021128
Brinkoetter REALTORS®
Source: CIBR,MLS#: 6250952 Originating MLS: Central Illinois Board Of REALTORS
Originating MLS: Central Illinois Board Of REALTORS
Facts & features
Interior
Bedrooms & bathrooms
- Bedrooms: 4
- Bathrooms: 3
- Full bathrooms: 2
- 1/2 bathrooms: 1
Primary bedroom
- Description: Flooring: Laminate
- Level: Upper
Bedroom
- Description: Flooring: Laminate
- Level: Upper
Bedroom
- Description: Flooring: Laminate
- Level: Upper
Bedroom
- Description: Flooring: Laminate
- Level: Upper
Primary bathroom
- Level: Upper
Den
- Description: Flooring: Concrete
- Level: Lower
Dining room
- Description: Flooring: Laminate
- Level: Main
Family room
- Description: Flooring: Concrete
- Level: Lower
Other
- Features: Tub Shower
- Level: Upper
Half bath
- Level: Lower
Kitchen
- Description: Flooring: Ceramic Tile
- Level: Main
Living room
- Description: Flooring: Laminate
- Level: Main
Other
- Level: Lower
Utility room
- Description: Flooring: Concrete
- Level: Lower
Heating
- Forced Air, Gas
Cooling
- Central Air
Appliances
- Included: Dishwasher, Disposal, Gas Water Heater, Oven, Range, Refrigerator
Features
- Wet Bar, Fireplace, Bath in Primary Bedroom, Walk-In Closet(s)
- Has basement: No
- Number of fireplaces: 1
- Fireplace features: Gas
Interior area
- Total structure area: 2,447
- Total interior livable area: 2,447 sqft
- Finished area above ground: 1,667
Property
Parking
- Total spaces: 2
- Parking features: Attached, Garage
- Attached garage spaces: 2
Features
- Levels: Three Or More,Multi/Split
- Stories: 3
- Patio & porch: Front Porch, Deck
- Exterior features: Deck, Fence
- Fencing: Yard Fenced
Lot
- Size: 0.39 Acres
Details
- Parcel number: 171233130001
- Zoning: R-1
- Special conditions: None
Construction
Type & style
- Home type: SingleFamily
- Architectural style: Tri-Level
- Property subtype: Single Family Residence
Materials
- Aluminum Siding, Brick
- Foundation: Other
- Roof: Asphalt
Condition
- Year built: 1975
Utilities & green energy
- Sewer: Public Sewer
- Water: Public
Community & neighborhood
Location
- Region: Decatur
- Subdivision: Fairway Estates
Other
Other facts
- Road surface type: Concrete
Price history
| Date | Event | Price |
|---|---|---|
| 6/16/2025 | Sold | $235,000$96/sqft |
Source: | ||
| 4/19/2025 | Pending sale | $235,000$96/sqft |
Source: | ||
| 3/30/2025 | Price change | $235,000-4%$96/sqft |
Source: | ||
| 3/25/2025 | Price change | $244,900-4%$100/sqft |
Source: | ||
| 3/19/2025 | Listed for sale | $255,000$104/sqft |
Source: | ||
Public tax history
| Year | Property taxes | Tax assessment |
|---|---|---|
| 2024 | $6,389 +4.2% | $68,579 +5.8% |
| 2023 | $6,129 +2.7% | $64,822 +4.8% |
| 2022 | $5,966 +6.9% | $61,841 +5.1% |
Find assessor info on the county website
Neighborhood: 62521
Nearby schools
GreatSchools rating
- 2/10South Shores Elementary SchoolGrades: K-6Distance: 1.8 mi
- 1/10Stephen Decatur Middle SchoolGrades: 7-8Distance: 6.1 mi
- 2/10Eisenhower High SchoolGrades: 9-12Distance: 3.1 mi
Schools provided by the listing agent
- District: Decatur Dist 61
Source: CIBR. This data may not be complete. We recommend contacting the local school district to confirm school assignments for this home.
Get pre-qualified for a loan
At Zillow Home Loans, we can pre-qualify you in as little as 5 minutes with no impact to your credit score.An equal housing lender. NMLS #10287.



