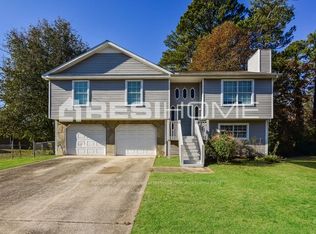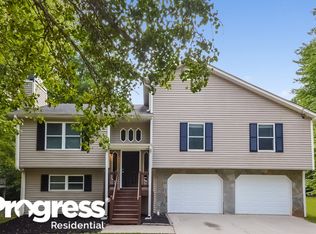Closed
$292,000
1517 Cherry Hill Rd SW, Conyers, GA 30094
5beds
--sqft
Single Family Residence
Built in 1987
0.46 Acres Lot
$289,600 Zestimate®
$--/sqft
$1,870 Estimated rent
Home value
$289,600
$240,000 - $348,000
$1,870/mo
Zestimate® history
Loading...
Owner options
Explore your selling options
What's special
Back on the Market! Buyer's financing fell through. This home is now available for sale below its appraised value. MORE THAN MEETS THE EYE! This truly unique home offers an impressive amount of space and versatility. Boasting five spacious bedrooms and three full bathrooms, it features an inviting eat-in kitchen that opens to an all-season sunroom, perfect for year-round enjoyment. The basement includes a flex room and dedicated office space, providing endless possibilities for work or leisure. The garage has been transformed into an oversized bonus room, adding even more functionality to the home. Step outside to discover a large deck off the office and bonus room, which leads to an expansive deck overlooking the serene, private backyard. Conveniently located near HWY 138, you'll have easy access to a variety of restaurants, shopping, entertainment, parks, and Interstate 20
Zillow last checked: 8 hours ago
Listing updated: August 22, 2025 at 05:44am
Listed by:
Bernard Taylor 404-444-2186,
Coldwell Banker Realty
Bought with:
Jasmine Golden, 437111
Coldwell Banker Realty
Source: GAMLS,MLS#: 10487245
Facts & features
Interior
Bedrooms & bathrooms
- Bedrooms: 5
- Bathrooms: 3
- Full bathrooms: 3
Kitchen
- Features: Breakfast Area, Pantry
Heating
- Central, Natural Gas
Cooling
- Central Air, Electric
Appliances
- Included: Dishwasher, Oven/Range (Combo), Refrigerator
- Laundry: Other
Features
- High Ceilings, Split Bedroom Plan
- Flooring: Carpet, Vinyl
- Windows: Double Pane Windows
- Basement: Daylight,Finished,Full
- Number of fireplaces: 1
- Fireplace features: Factory Built
- Common walls with other units/homes: No Common Walls
Interior area
- Total structure area: 0
- Finished area above ground: 0
- Finished area below ground: 0
Property
Parking
- Parking features: None
Features
- Levels: Two
- Stories: 2
- Patio & porch: Deck, Patio
- Fencing: Back Yard,Fenced
- Body of water: None
Lot
- Size: 0.46 Acres
- Features: Private
Details
- Parcel number: 045B010166
Construction
Type & style
- Home type: SingleFamily
- Architectural style: Traditional
- Property subtype: Single Family Residence
Materials
- Concrete
- Foundation: Slab
- Roof: Composition
Condition
- Resale
- New construction: No
- Year built: 1987
Utilities & green energy
- Sewer: Public Sewer
- Water: Public
- Utilities for property: Cable Available, Electricity Available, Natural Gas Available, Phone Available, Sewer Available, Water Available
Community & neighborhood
Community
- Community features: None
Location
- Region: Conyers
- Subdivision: Sugar Hill
HOA & financial
HOA
- Has HOA: No
- Services included: None
Other
Other facts
- Listing agreement: Exclusive Right To Sell
Price history
| Date | Event | Price |
|---|---|---|
| 8/21/2025 | Sold | $292,000+1% |
Source: | ||
| 8/15/2025 | Listed for sale | $289,000 |
Source: | ||
| 7/1/2025 | Pending sale | $289,000 |
Source: | ||
| 6/15/2025 | Listed for sale | $289,000 |
Source: | ||
| 4/28/2025 | Pending sale | $289,000 |
Source: | ||
Public tax history
| Year | Property taxes | Tax assessment |
|---|---|---|
| 2024 | $3,160 +9.8% | $78,280 +10.3% |
| 2023 | $2,877 +24.9% | $70,960 +29.7% |
| 2022 | $2,303 +11.8% | $54,720 +20.1% |
Find assessor info on the county website
Neighborhood: 30094
Nearby schools
GreatSchools rating
- 6/10Sims Elementary SchoolGrades: PK-5Distance: 0.7 mi
- 6/10Edwards Middle SchoolGrades: 6-8Distance: 0.9 mi
- 5/10Heritage High SchoolGrades: 9-12Distance: 0.4 mi
Schools provided by the listing agent
- Elementary: Sims
- Middle: Jane Edwards
- High: Heritage
Source: GAMLS. This data may not be complete. We recommend contacting the local school district to confirm school assignments for this home.
Get a cash offer in 3 minutes
Find out how much your home could sell for in as little as 3 minutes with a no-obligation cash offer.
Estimated market value
$289,600

