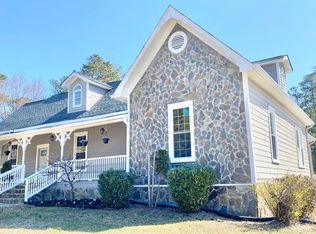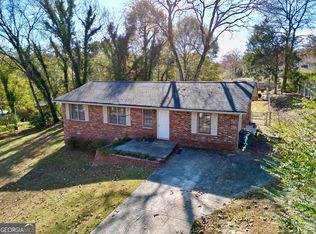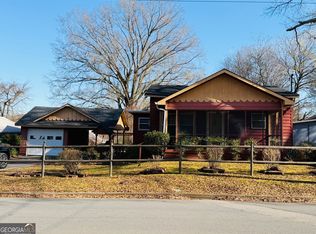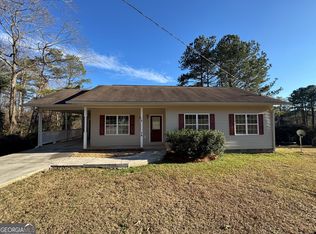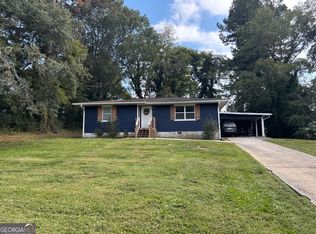Immaculate home on large lot! Convenient location to Highway and Darlington School. Brick construction features 2 or 3 bedrooms (3rd currently used as laundry room- has closet). Beautiful hardwood floors, Stainless appliances, rock fireplace, out building storage! Updated throughout! Double pane windows, new bath fixtures, new ceiling fans, lots of kitchen cabinets too! Relax on the front porch! Call Today for your tour!
Active
$229,900
1517 Cave Spring Rd SW, Rome, GA 30161
3beds
1,388sqft
Est.:
Single Family Residence
Built in 1963
0.69 Acres Lot
$221,300 Zestimate®
$166/sqft
$-- HOA
What's special
Rock fireplaceBrick constructionUpdated throughoutLarge lotDouble pane windowsStainless appliancesBeautiful hardwood floors
- 22 days |
- 660 |
- 16 |
Zillow last checked: 8 hours ago
Listing updated: January 30, 2026 at 10:07pm
Listed by:
Cindy Green Fricks 706-409-1793,
Toles, Temple & Wright, Inc.
Source: GAMLS,MLS#: 10674447
Tour with a local agent
Facts & features
Interior
Bedrooms & bathrooms
- Bedrooms: 3
- Bathrooms: 1
- Full bathrooms: 1
- Main level bathrooms: 1
- Main level bedrooms: 3
Rooms
- Room types: Den, Laundry
Kitchen
- Features: Breakfast Area
Heating
- Electric
Cooling
- Electric
Appliances
- Included: Electric Water Heater, Microwave, Oven/Range (Combo), Stainless Steel Appliance(s)
- Laundry: Other
Features
- Split Bedroom Plan
- Flooring: Hardwood, Tile
- Basement: None
- Number of fireplaces: 1
- Fireplace features: Factory Built, Family Room
Interior area
- Total structure area: 1,388
- Total interior livable area: 1,388 sqft
- Finished area above ground: 1,388
- Finished area below ground: 0
Property
Parking
- Total spaces: 2
- Parking features: Carport, Detached, Parking Pad
- Has carport: Yes
- Has uncovered spaces: Yes
Features
- Levels: One
- Stories: 1
Lot
- Size: 0.69 Acres
- Features: Level, Sloped
Details
- Additional structures: Outbuilding
- Parcel number: I15Z 036
Construction
Type & style
- Home type: SingleFamily
- Architectural style: Traditional
- Property subtype: Single Family Residence
Materials
- Brick
- Foundation: Block
- Roof: Composition
Condition
- Resale
- New construction: No
- Year built: 1963
Utilities & green energy
- Sewer: Septic Tank
- Water: Public
- Utilities for property: Cable Available, Electricity Available, High Speed Internet, Natural Gas Available, Phone Available, Water Available
Community & HOA
Community
- Features: None
- Subdivision: None
HOA
- Has HOA: No
- Services included: None
Location
- Region: Rome
Financial & listing details
- Price per square foot: $166/sqft
- Tax assessed value: $189,605
- Annual tax amount: $2,169
- Date on market: 1/17/2026
- Cumulative days on market: 22 days
- Listing agreement: Exclusive Right To Sell
- Listing terms: Cash,Conventional,FHA,VA Loan
- Electric utility on property: Yes
Estimated market value
$221,300
$210,000 - $232,000
$1,326/mo
Price history
Price history
| Date | Event | Price |
|---|---|---|
| 1/17/2026 | Listed for sale | $229,900-3%$166/sqft |
Source: | ||
| 8/19/2025 | Listing removed | $237,000$171/sqft |
Source: | ||
| 7/8/2025 | Price change | $237,000-1%$171/sqft |
Source: | ||
| 4/18/2025 | Listed for sale | $239,500$173/sqft |
Source: | ||
Public tax history
Public tax history
| Year | Property taxes | Tax assessment |
|---|---|---|
| 2024 | $2,078 +0.3% | $75,842 +4.9% |
| 2023 | $2,073 +19.3% | $72,294 +23.4% |
| 2022 | $1,738 +15.7% | $58,577 +17.7% |
Find assessor info on the county website
BuyAbility℠ payment
Est. payment
$1,149/mo
Principal & interest
$891
Property taxes
$178
Home insurance
$80
Climate risks
Neighborhood: 30161
Nearby schools
GreatSchools rating
- NAPepperell Primary SchoolGrades: PK-1Distance: 2.5 mi
- 6/10Pepperell High SchoolGrades: 8-12Distance: 2.4 mi
- 5/10Pepperell Elementary SchoolGrades: 2-4Distance: 3.2 mi
Schools provided by the listing agent
- Elementary: Pepperell Primary/Elementary
- Middle: Pepperell
- High: Pepperell
Source: GAMLS. This data may not be complete. We recommend contacting the local school district to confirm school assignments for this home.
- Loading
- Loading
