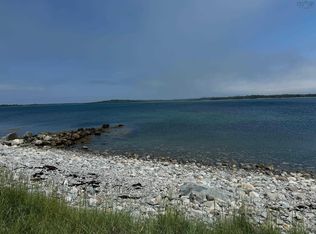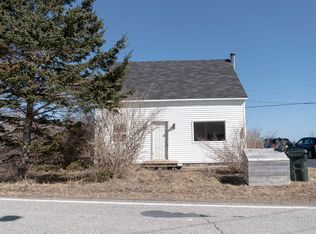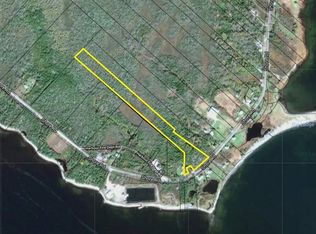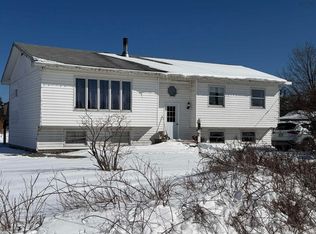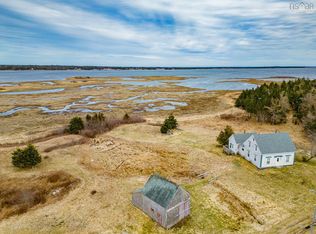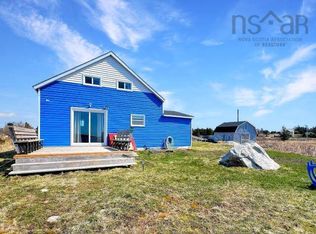1517 Blanche Rd, Blanche, NS B0W 1E0
What's special
- 369 days |
- 196 |
- 17 |
Zillow last checked: 8 hours ago
Listing updated: November 27, 2025 at 07:29am
Andrea Huskilson-Townsend,
Keller Williams Select Realty Brokerage,
The Property People,
Keller Williams Select Realty (Shelburne)
Facts & features
Interior
Bedrooms & bathrooms
- Bedrooms: 3
- Bathrooms: 1
- Full bathrooms: 1
Bedroom
- Level: Second
- Area: 163.2
- Dimensions: 12 x 13.6
Bedroom 1
- Level: Second
- Area: 106.08
- Dimensions: 10.4 x 10.2
Bathroom
- Level: Lower
- Area: 87.36
- Dimensions: 10.4 x 8.4
Kitchen
- Level: Lower
- Area: 232.75
- Dimensions: 17.5 x 13.3
Living room
- Level: Lower
- Area: 235.2
- Dimensions: 9.8 x 24
Heating
- Baseboard, Fireplace(s), Heat Pump -Ductless
Appliances
- Included: Electric Range, Dishwasher, Dryer - Electric, Washer, Refrigerator
- Laundry: Laundry Room
Features
- High Speed Internet
- Flooring: Ceramic Tile, Hardwood, Laminate
- Basement: Crawl Space,Partial
- Has fireplace: Yes
- Fireplace features: Wood Burning Stove
Interior area
- Total structure area: 1,236
- Total interior livable area: 1,236 sqft
- Finished area above ground: 1,236
Property
Parking
- Parking features: No Garage, Gravel, Parking Spaces(s)
Features
- Levels: One and One Half
- Stories: 1
- Patio & porch: Porch
Lot
- Size: 0.94 Acres
- Features: Partially Cleared, Partial Landscaped, Wooded, 0.5 to 0.99 Acres
Details
- Additional structures: Barn(s)
- Parcel number: 80056773
- Zoning: RES
- Other equipment: No Rental Equipment
Construction
Type & style
- Home type: SingleFamily
- Property subtype: Single Family Residence
Materials
- Shingle Siding
- Foundation: Stone
- Roof: Asphalt
Condition
- New construction: No
- Year built: 1884
Utilities & green energy
- Sewer: Septic Tank
- Water: Dug
- Utilities for property: Cable Connected, Electricity Connected, Phone Connected, Electric
Community & HOA
Community
- Features: Golf, Park, School Bus Service, Marina, Place of Worship, Beach
Location
- Region: Blanche
Financial & listing details
- Price per square foot: C$222/sqft
- Price range: C$275K - C$275K
- Date on market: 2/25/2025
- Ownership: Freehold
- Electric utility on property: Yes
(902) 875-6865
By pressing Contact Agent, you agree that the real estate professional identified above may call/text you about your search, which may involve use of automated means and pre-recorded/artificial voices. You don't need to consent as a condition of buying any property, goods, or services. Message/data rates may apply. You also agree to our Terms of Use. Zillow does not endorse any real estate professionals. We may share information about your recent and future site activity with your agent to help them understand what you're looking for in a home.
Price history
Price history
| Date | Event | Price |
|---|---|---|
| 11/27/2025 | Price change | C$275,000-3.5%C$222/sqft |
Source: | ||
| 10/30/2025 | Price change | C$285,000-3.4%C$231/sqft |
Source: | ||
| 8/19/2025 | Price change | C$295,000-4.8%C$239/sqft |
Source: | ||
| 5/5/2025 | Listed for sale | C$310,000C$251/sqft |
Source: | ||
| 4/23/2025 | Contingent | C$310,000C$251/sqft |
Source: | ||
| 2/25/2025 | Listed for sale | C$310,000C$251/sqft |
Source: | ||
Public tax history
Public tax history
Tax history is unavailable.Climate risks
Neighborhood: B0W
Nearby schools
GreatSchools rating
No schools nearby
We couldn't find any schools near this home.
Schools provided by the listing agent
- Elementary: Forest Ridge Academy
- High: Barrington Municipal High School
Source: NSAR. This data may not be complete. We recommend contacting the local school district to confirm school assignments for this home.
