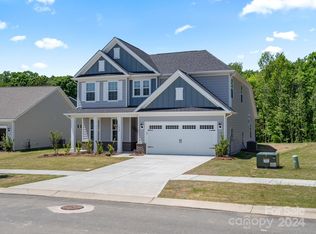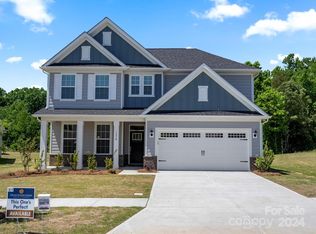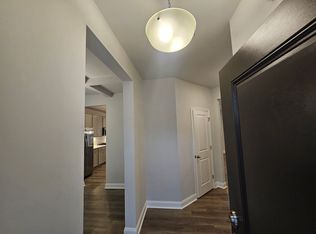Closed
$399,990
1517 Black Walnut St #36, Monroe, NC 28112
3beds
2,241sqft
Single Family Residence
Built in 2024
0.36 Acres Lot
$397,500 Zestimate®
$178/sqft
$2,335 Estimated rent
Home value
$397,500
$366,000 - $429,000
$2,335/mo
Zestimate® history
Loading...
Owner options
Explore your selling options
What's special
The Bel Air is a functional 1.5 story floorplan. The main floor is open concept with a large gathering area in the kitchen, casual dining, and family room. This kitchen features brand new bright, white cabinets, quartz countertops, and a gas range. The expansive pantry provides ample storage space. The main floor has everything you need including the primary bedroom and bathroom, two guest bedrooms, a full bath, and a laundry room. The upstairs exhibits an open flex area and storage closet. Enjoy your private back patio tree view! Call our Online Sales Consultant today!
Photos are not representative of home.
Zillow last checked: 8 hours ago
Listing updated: November 25, 2025 at 07:08am
Listing Provided by:
Batey McGraw 910-486-4864,
Dream Finders Realty, LLC.
Bought with:
Ashley Mullins Askew
COMPASS
Source: Canopy MLS as distributed by MLS GRID,MLS#: 4141350
Facts & features
Interior
Bedrooms & bathrooms
- Bedrooms: 3
- Bathrooms: 2
- Full bathrooms: 2
- Main level bedrooms: 3
Primary bedroom
- Level: Main
Bedroom s
- Level: Main
Bedroom s
- Level: Main
Bathroom full
- Level: Main
Dining area
- Level: Main
Laundry
- Level: Main
Living room
- Level: Main
Loft
- Level: Upper
Heating
- Forced Air, Natural Gas
Cooling
- Central Air
Appliances
- Included: Dishwasher, Disposal, Gas Range
- Laundry: Mud Room, Lower Level
Features
- Flooring: Carpet, Laminate, Tile, Vinyl
- Has basement: No
Interior area
- Total structure area: 2,241
- Total interior livable area: 2,241 sqft
- Finished area above ground: 2,241
- Finished area below ground: 0
Property
Parking
- Total spaces: 2
- Parking features: Attached Garage, Garage on Main Level
- Attached garage spaces: 2
Features
- Levels: One and One Half
- Stories: 1
- Patio & porch: Covered, Front Porch, Patio, Rear Porch
Lot
- Size: 0.36 Acres
- Features: Wooded, Views
Details
- Parcel number: 09197111
- Zoning: SFH
- Special conditions: Standard
Construction
Type & style
- Home type: SingleFamily
- Architectural style: Traditional
- Property subtype: Single Family Residence
Materials
- Fiber Cement
- Foundation: Slab
Condition
- New construction: Yes
- Year built: 2024
Details
- Builder model: Belair2
- Builder name: Dream Finders Homes
Utilities & green energy
- Sewer: Public Sewer
- Water: City
Community & neighborhood
Location
- Region: Monroe
- Subdivision: Medlin Forest
HOA & financial
HOA
- Has HOA: Yes
- HOA fee: $750 annually
- Association name: Kuester Management
Other
Other facts
- Listing terms: Cash,Conventional,FHA,FMHA,VA Loan
- Road surface type: Concrete, Paved
Price history
| Date | Event | Price |
|---|---|---|
| 11/13/2024 | Sold | $399,990-4.8%$178/sqft |
Source: | ||
| 9/30/2024 | Pending sale | $419,990$187/sqft |
Source: | ||
| 9/21/2024 | Price change | $419,990-2.3%$187/sqft |
Source: | ||
| 8/13/2024 | Listed for sale | $429,990$192/sqft |
Source: | ||
| 8/12/2024 | Pending sale | $429,990$192/sqft |
Source: | ||
Public tax history
Tax history is unavailable.
Neighborhood: 28112
Nearby schools
GreatSchools rating
- 3/10East ElementaryGrades: PK-5Distance: 1.1 mi
- 1/10Monroe Middle SchoolGrades: 6-8Distance: 1.1 mi
- 2/10Monroe High SchoolGrades: 9-12Distance: 0.7 mi
Schools provided by the listing agent
- Elementary: East
- Middle: Monroe
- High: Monroe
Source: Canopy MLS as distributed by MLS GRID. This data may not be complete. We recommend contacting the local school district to confirm school assignments for this home.
Get a cash offer in 3 minutes
Find out how much your home could sell for in as little as 3 minutes with a no-obligation cash offer.
Estimated market value
$397,500
Get a cash offer in 3 minutes
Find out how much your home could sell for in as little as 3 minutes with a no-obligation cash offer.
Estimated market value
$397,500


