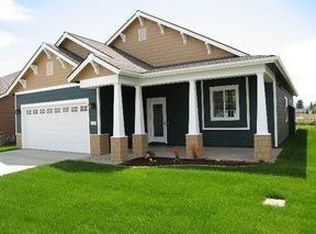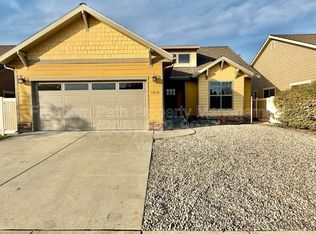Main Floor Living! This beautiful Maplewood Village custom home near North Shore in Sandpoint features an open floor plan with a main floor master suite, large kitchen, living room, dining room, office, laundry/mud room and half bath. Upstairs there are two large bedrooms and a full bath. You will find high end finishes throughout including granite counters, custom tile, wood trim, hardwood floors and electric shades. The large kitchen features stainless appliances with a double oven, custom cabinets, and a large island. Both the master and upstairs bathrooms have recently been completely remodeled along with many other recent upgrades. To top it all off there is Ting internet, central heat, air conditioning, sprinklers, remote control shades and a gas fireplace insert.
This property is off market, which means it's not currently listed for sale or rent on Zillow. This may be different from what's available on other websites or public sources.


