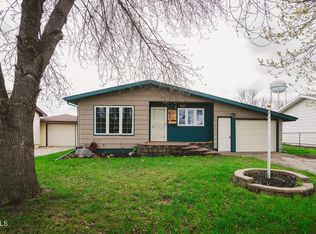Sold on 05/30/25
Price Unknown
1517 5th Ave SW, Jamestown, ND 58401
3beds
1,872sqft
Single Family Residence
Built in 1962
7,840.8 Square Feet Lot
$215,800 Zestimate®
$--/sqft
$1,595 Estimated rent
Home value
$215,800
Estimated sales range
Not available
$1,595/mo
Zestimate® history
Loading...
Owner options
Explore your selling options
What's special
Come take a look at this 3 bedroom 2 bath home in the SW part of Jamestown. Exterior is maintenance free with metal siding and metal roof and all newer windows on the upper level. The basement is finished with a family room, a laundry room and an additional bathroom. Partially fenced in backyard with a shed. Garage spaces x3 -- so don't miss out on this one.
Zillow last checked: 8 hours ago
Listing updated: June 02, 2025 at 10:13am
Listed by:
Beth L Keller 701-269-0377,
RE/MAX Now - JM
Bought with:
Nichole Rahn Klundt, 10353
RE/MAX Now - JM
Source: Great North MLS,MLS#: 4018796
Facts & features
Interior
Bedrooms & bathrooms
- Bedrooms: 3
- Bathrooms: 2
- Full bathrooms: 1
- 3/4 bathrooms: 1
Bedroom 1
- Level: Main
Bedroom 2
- Level: Main
Bedroom 3
- Level: Main
Bathroom 1
- Level: Main
Bathroom 2
- Level: Basement
Dining room
- Level: Main
Family room
- Level: Basement
Kitchen
- Level: Main
Laundry
- Level: Basement
Living room
- Level: Main
Heating
- Baseboard, Electric, Forced Air, Natural Gas
Cooling
- Central Air
Appliances
- Included: Dishwasher, Dryer, Electric Range, Microwave, Refrigerator, Washer
Features
- None
- Basement: Concrete,Finished,Full,Storage Space,Sump Pump,Other
- Has fireplace: No
Interior area
- Total structure area: 1,872
- Total interior livable area: 1,872 sqft
- Finished area above ground: 936
- Finished area below ground: 936
Property
Parking
- Total spaces: 3
- Parking features: Detached, Garage Door Opener, Garage Faces Rear, Single Driveway, Garage Faces Front, Alley Access, Concrete
- Garage spaces: 3
Features
- Levels: One
- Stories: 1
- Patio & porch: Enclosed, Patio, Screened
- Exterior features: Garden
- Fencing: Vinyl,Back Yard,Partial
Lot
- Size: 7,840 sqft
- Dimensions: 60 x 130
- Features: Level, Lot - Owned, Rectangular Lot
Details
- Additional structures: Second Garage, Shed(s)
- Parcel number: 744584100
Construction
Type & style
- Home type: SingleFamily
- Architectural style: Ranch
- Property subtype: Single Family Residence
Materials
- Metal Siding, Vinyl Siding
- Roof: Metal
Condition
- New construction: No
- Year built: 1962
Utilities & green energy
- Sewer: Public Sewer
- Water: Public
- Utilities for property: Sewer Connected, Natural Gas Connected, Water Connected, Trash Pickup - Public, Cable Connected, Electricity Connected
Community & neighborhood
Location
- Region: Jamestown
Other
Other facts
- Road surface type: Asphalt
Price history
| Date | Event | Price |
|---|---|---|
| 5/30/2025 | Sold | -- |
Source: Great North MLS #4018796 | ||
| 4/22/2025 | Pending sale | $209,500$112/sqft |
Source: Great North MLS #4018796 | ||
| 4/14/2025 | Listed for sale | $209,500$112/sqft |
Source: Great North MLS #4018796 | ||
Public tax history
| Year | Property taxes | Tax assessment |
|---|---|---|
| 2024 | $2,164 -20.9% | $87,932 +4% |
| 2023 | $2,734 +12.5% | $84,531 +8% |
| 2022 | $2,431 +13.1% | $78,270 +6% |
Find assessor info on the county website
Neighborhood: 58401
Nearby schools
GreatSchools rating
- 2/10Roosevelt Elementary SchoolGrades: K-5Distance: 0.9 mi
- 5/10Jamestown Middle SchoolGrades: 6-8Distance: 1 mi
- 2/10Jamestown High SchoolGrades: 9-12Distance: 2.2 mi
Schools provided by the listing agent
- High: Jamestown High
Source: Great North MLS. This data may not be complete. We recommend contacting the local school district to confirm school assignments for this home.
