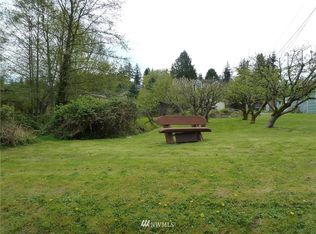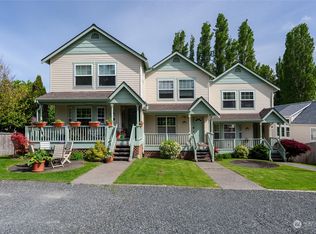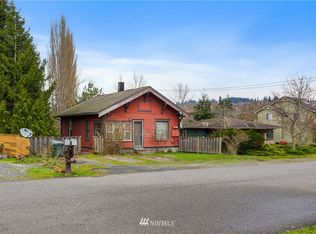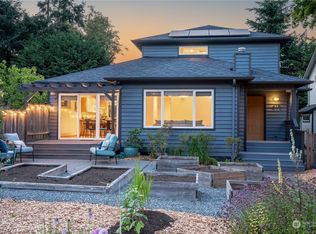Sold
Listed by:
Chris Thorndike-Kent,
Windermere Real Estate Whatcom,
Kristi Thorndike-Kent,
Windermere Real Estate Whatcom
Bought with: Windermere Real Estate Whatcom
$740,000
1517 4th Street #2A, Bellingham, WA 98225
2beds
1,398sqft
Townhouse
Built in 1991
-- sqft lot
$740,500 Zestimate®
$529/sqft
$2,652 Estimated rent
Home value
$740,500
$681,000 - $807,000
$2,652/mo
Zestimate® history
Loading...
Owner options
Explore your selling options
What's special
Fairhaven Village Condos are an 8-unit association tucked away in lower Fairhaven w/ quick access to trails, waterfront and unique shops & restaurants. This 2 bed, 2 bath townhouse unit lives like a home and is flooded with natural light and offers both privacy and bay/sunset views from both levels. Recently remodeled kitchen w/ eating bar open to living w/ FP & dining w/ slider to view deck. Nice separation of bedrooms with one up and one down. Refinished hardwood floors and tasteful updates throughout. Private yard with ample outdoor living/gardening space. One-car garage + 2 parking spaces. Two decks. Dues include W/S/G/R, all exterior maintenance (inc. quarterly window washing) & landscape maintenance. Amazing sunsets year round!
Zillow last checked: 8 hours ago
Listing updated: September 18, 2025 at 04:04am
Offers reviewed: Apr 15
Listed by:
Chris Thorndike-Kent,
Windermere Real Estate Whatcom,
Kristi Thorndike-Kent,
Windermere Real Estate Whatcom
Bought with:
Kristi Thorndike-Kent, 22014220
Windermere Real Estate Whatcom
Source: NWMLS,MLS#: 2352584
Facts & features
Interior
Bedrooms & bathrooms
- Bedrooms: 2
- Bathrooms: 2
- Full bathrooms: 2
- Main level bathrooms: 1
- Main level bedrooms: 1
Primary bedroom
- Level: Lower
Bedroom
- Level: Main
Bathroom full
- Level: Lower
Bathroom full
- Level: Main
Dining room
- Level: Main
Kitchen with eating space
- Level: Main
Living room
- Level: Main
Utility room
- Level: Lower
Heating
- Fireplace, Fireplace Insert, Forced Air, Natural Gas
Cooling
- None
Appliances
- Included: Dishwasher(s), Disposal, Dryer(s), Microwave(s), Refrigerator(s), See Remarks, Stove(s)/Range(s), Washer(s), Garbage Disposal, Water Heater: Natural Gas, Water Heater Location: Utility Closet, Cooking - Electric Hookup, Cooking-Gas, Cooking-Electric, Dryer-Electric, Ice Maker, Washer
- Laundry: Electric Dryer Hookup, Washer Hookup
Features
- Flooring: Concrete, Hardwood
- Windows: Insulated Windows, Skylight(s), Coverings: Included
- Number of fireplaces: 1
- Fireplace features: Gas, Main Level: 1, Fireplace
Interior area
- Total structure area: 1,398
- Total interior livable area: 1,398 sqft
Property
Parking
- Total spaces: 2
- Parking features: Individual Garage, Off Street, Uncovered
- Garage spaces: 1
Features
- Levels: Multi/Split
- Patio & porch: Cooking-Electric, Cooking-Gas, Dryer-Electric, End Unit, Fireplace, Ice Maker, Insulated Windows, Primary Bathroom, Skylight(s), Top Floor, Walk-In Closet(s), Washer, Water Heater
- Has view: Yes
- View description: Bay, Golf Course, Sound, Territorial
- Has water view: Yes
- Water view: Bay,Sound
Lot
- Features: Corner Lot, Cul-De-Sac, Dead End Street, Open Lot, Paved, Sidewalk
Details
- Parcel number: 3702024880180002
- Special conditions: Standard
Construction
Type & style
- Home type: Townhouse
- Architectural style: Townhouse
- Property subtype: Townhouse
Materials
- Metal/Vinyl, Wood Siding
- Roof: Composition
Condition
- Year built: 1991
Utilities & green energy
- Electric: Company: Puget Sound Energy
- Sewer: Company: City of Bellingham
- Water: Company: City of Bellingham
- Utilities for property: Comcast/Xfinity, Comcast/Xfinity Or Centurylink
Green energy
- Energy efficient items: Insulated Windows
Community & neighborhood
Community
- Community features: Trail(s)
Location
- Region: Bellingham
- Subdivision: Fairhaven
HOA & financial
HOA
- HOA fee: $610 monthly
- Services included: Common Area Maintenance, Maintenance Grounds, Road Maintenance, See Remarks, Sewer, Water
- Association phone: 360-734-9881
Other
Other facts
- Listing terms: Cash Out,Conventional
- Cumulative days on market: 80 days
Price history
| Date | Event | Price |
|---|---|---|
| 8/18/2025 | Sold | $740,000$529/sqft |
Source: | ||
| 6/29/2025 | Pending sale | $740,000+132%$529/sqft |
Source: | ||
| 12/6/2006 | Sold | $319,000$228/sqft |
Source: | ||
Public tax history
| Year | Property taxes | Tax assessment |
|---|---|---|
| 2024 | $5,886 +5.2% | $719,653 |
| 2023 | $5,595 +5.5% | $719,653 +15% |
| 2022 | $5,302 +7.1% | $625,770 +18% |
Find assessor info on the county website
Neighborhood: Fairhaven
Nearby schools
GreatSchools rating
- 7/10Lowell Elementary SchoolGrades: PK-5Distance: 0.7 mi
- 9/10Fairhaven Middle SchoolGrades: 6-8Distance: 0.4 mi
- 9/10Sehome High SchoolGrades: 9-12Distance: 1.6 mi
Schools provided by the listing agent
- Elementary: Lowell Elem
- Middle: Fairhaven Mid
- High: Sehome High
Source: NWMLS. This data may not be complete. We recommend contacting the local school district to confirm school assignments for this home.

Get pre-qualified for a loan
At Zillow Home Loans, we can pre-qualify you in as little as 5 minutes with no impact to your credit score.An equal housing lender. NMLS #10287.



