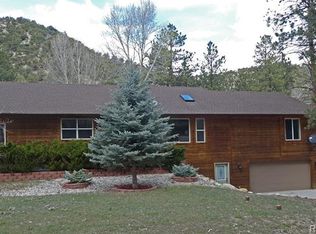Sold for $920,000
$920,000
15169 Chimney Rock Road, Nathrop, CO 81236
3beds
2,318sqft
Single Family Residence
Built in 1996
1.45 Acres Lot
$952,900 Zestimate®
$397/sqft
$2,614 Estimated rent
Home value
$952,900
$896,000 - $1.02M
$2,614/mo
Zestimate® history
Loading...
Owner options
Explore your selling options
What's special
This property is a real Gem and priced to sell! If you want a home on Chalk Creek that you can walk down to the creek, across the creek, hear the sounds of the rushing water from the house, with amazing views, this one has it all. A super cute home being sold partially furnished. There are 3 lots with this property. The trees have fire mitigation that grooms the property nicely to see the water from above. You will enjoy your morning coffee watching the sunrise on the east side of the wrap around deck and then enjoy the evening sunset on the west side of the deck. A wonderful open floor plan with beautiful hardwood hickory flooring, vaulted ceiling with T&G, a rock gas fireplace, large kitchen island and beautiful dining area. The main level has 3 bedrooms and 2 bathrooms. As you walk up the hickory wood steps you see the custom log handrail that brings you to a wonderful great room with large windows and just more views!! The loft has a separate space all its own, plus an office. A walk out balcony where you can enjoy the views from above with the creek, the Chalk Cliffs and Mt. Princeton. This home has Natural Gas, which is a wonderful savings. The attached 2 car garage is oversized giving you lots of extra room for cabinets and work bench. The exterior cedar siding has been fully re-stained this year, the hickory hardwood flooring is new, interior all new paint and also added additional insulation. Because this property has 3 lots, it comes with 16 yearly passes and 16 1 day passes for guests. The HOA does include water and road maintenance. Price has been reduced to allocate for shower/tub remodel if preferred. Call now for a private showing.
Zillow last checked: 8 hours ago
Listing updated: September 13, 2023 at 08:47pm
Listed by:
Mary Kale 719-221-2879 mmkkale64@gmail.com,
Full Circle Real Estate Group
Bought with:
Kym Mellsop, 40045935
Pinon Real Estate Group LLC
Source: REcolorado,MLS#: 9766156
Facts & features
Interior
Bedrooms & bathrooms
- Bedrooms: 3
- Bathrooms: 2
- Full bathrooms: 1
- 3/4 bathrooms: 1
- Main level bathrooms: 2
- Main level bedrooms: 3
Primary bedroom
- Level: Main
Bedroom
- Level: Main
Bedroom
- Level: Main
Bathroom
- Level: Main
Bathroom
- Level: Main
Dining room
- Level: Main
Family room
- Level: Main
Great room
- Description: With Amazing Views
- Level: Upper
Kitchen
- Level: Main
Laundry
- Level: Main
Loft
- Description: Great Extra Room
- Level: Upper
Office
- Level: Upper
Heating
- Forced Air
Cooling
- Has cooling: Yes
Appliances
- Included: Double Oven, Dryer, Gas Water Heater, Microwave, Range, Refrigerator, Washer
Features
- Built-in Features, Ceiling Fan(s), Granite Counters, High Ceilings, Kitchen Island, Open Floorplan, Pantry, Primary Suite, T&G Ceilings, Vaulted Ceiling(s)
- Flooring: Carpet, Tile, Wood
- Windows: Double Pane Windows, Skylight(s), Window Coverings
- Basement: Crawl Space
- Number of fireplaces: 2
- Fireplace features: Family Room, Gas, Great Room
Interior area
- Total structure area: 2,318
- Total interior livable area: 2,318 sqft
- Finished area above ground: 2,318
Property
Parking
- Total spaces: 2
- Parking features: Concrete
- Attached garage spaces: 2
Features
- Levels: Two
- Stories: 2
- Patio & porch: Covered, Deck, Front Porch, Wrap Around
- Exterior features: Balcony, Barbecue, Private Yard, Water Feature
- Fencing: None
- Has view: Yes
- View description: Mountain(s), Valley, Water
- Has water view: Yes
- Water view: Water
- Waterfront features: Stream, Waterfront
Lot
- Size: 1.45 Acres
- Features: Borders Public Land, Corner Lot, Fire Mitigation, Many Trees, Rock Outcropping, Sloped
- Residential vegetation: Aspen, Natural State, Partially Wooded, Wooded
Details
- Parcel number: R342119100133
- Zoning: Residential
- Special conditions: Standard
Construction
Type & style
- Home type: SingleFamily
- Architectural style: Mountain Contemporary
- Property subtype: Single Family Residence
Materials
- Frame, Wood Siding
- Foundation: Concrete Perimeter
- Roof: Metal
Condition
- Updated/Remodeled
- Year built: 1996
Utilities & green energy
- Utilities for property: Electricity Connected, Natural Gas Available, Phone Available, Propane
Community & neighborhood
Security
- Security features: Carbon Monoxide Detector(s), Smoke Detector(s)
Location
- Region: Nathrop
- Subdivision: Mt. Princeton Hot Springs
HOA & financial
HOA
- Has HOA: Yes
- HOA fee: $1,293 annually
- Services included: Reserve Fund, Road Maintenance, Water
- Association name: Mt. Princeton Hot Springs
- Association phone: 719-439-4439
Other
Other facts
- Listing terms: Cash,Conventional
- Ownership: Individual
- Road surface type: Gravel
Price history
| Date | Event | Price |
|---|---|---|
| 8/21/2023 | Sold | $920,000+15.1%$397/sqft |
Source: | ||
| 9/27/2021 | Sold | $799,000$345/sqft |
Source: Public Record Report a problem | ||
Public tax history
| Year | Property taxes | Tax assessment |
|---|---|---|
| 2024 | $3,064 +49.6% | $63,370 -5% |
| 2023 | $2,048 +21.4% | $66,690 +74.3% |
| 2022 | $1,687 -1.9% | $38,270 +18.8% |
Find assessor info on the county website
Neighborhood: 81236
Nearby schools
GreatSchools rating
- 6/10Avery/Parsons Elementary SchoolGrades: K-5Distance: 7.5 mi
- 5/10Buena Vista Middle SchoolGrades: 6-8Distance: 7.6 mi
- 7/10Buena Vista High SchoolGrades: 9-12Distance: 7 mi
Schools provided by the listing agent
- Elementary: Avery Parsons
- Middle: Buena Vista
- High: Buena Vista
- District: Buena Vista R-31
Source: REcolorado. This data may not be complete. We recommend contacting the local school district to confirm school assignments for this home.
Get pre-qualified for a loan
At Zillow Home Loans, we can pre-qualify you in as little as 5 minutes with no impact to your credit score.An equal housing lender. NMLS #10287.
