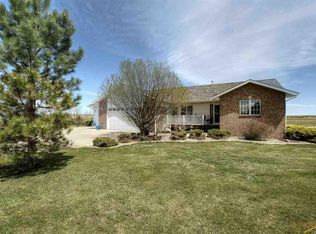This one owner home has received excellent care and is a pleasure to view! Located within 6 minutes of Douglas School and 14 minutes to I-90 Exit 61 and Elk Vale Rd. This raised ranch home built in 2004 is a modular home on the main level with 2x6 construction and the lower level is a poured concrete basement with a walkout. The main floor has vaulted ceilings in the living room, eat in dining room with a breakfast bar in the kitchen which has an abundance of cabinetry. There are three large bedrooms on the main floor including a master suite with a walk in closet. The lower level has a large family room with treyed ceilings in the TV room and a 1/2 bath nearby. The basement level has two large bedrooms each with their own full bathroom. Pride of ownership is reflected throughout this home. This all electric home has an 85 gal.water heater and a lower level storage area.
This property is off market, which means it's not currently listed for sale or rent on Zillow. This may be different from what's available on other websites or public sources.

