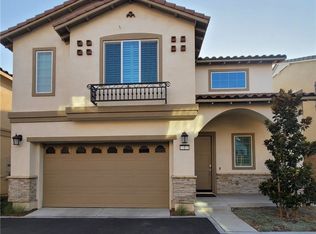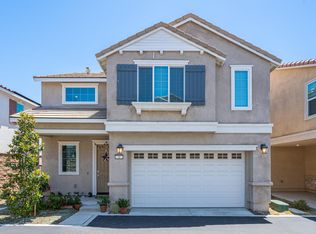Sold for $650,000
Listing Provided by:
Fabian Casarez DRE #01052752 951-377-7152,
AncillaryUS, Inc.
Bought with: R.E. SOURCE
$650,000
15168 Ridge Ln, Fontana, CA 92336
3beds
2,046sqft
Single Family Residence
Built in 2022
1,334 Square Feet Lot
$644,800 Zestimate®
$318/sqft
$3,412 Estimated rent
Home value
$644,800
$587,000 - $709,000
$3,412/mo
Zestimate® history
Loading...
Owner options
Explore your selling options
What's special
New detached home / condo located in the west end of the City of Fontana, in the Chateau Community. Property located in a masterplan community with an array of common area amenities for homeowners / occupants to enjoy. Property offers an open floor plan that maximizes interior sq. ft. for kitchen area that leads to dinning & living rooms. Stainless steel appliances and oversized quartz island are kitchen features.
Seller will be leaving bedroom set, some furniture, some appliances, and solar system that is paid off.
This two story home provides a master retreat and large open loft on second story, combined with two additional bedrooms, washroom, and a full bath.
Rear yead area / patio for sitting and entertaining guest. 2 car garage with direct access into home. Property in close proximity to Sierra Lakes shopping center, freeway (210 & 15), Victoria Gardens, Ontario Mills, commercialization, transportation, and schools.
Association Amenities: Pool, Spa, Park, Club House, Out-Door Cooking and Sitting Area, Gated Community, Guest Parking, Play Ground
Zillow last checked: 8 hours ago
Listing updated: October 31, 2025 at 08:42pm
Listing Provided by:
Fabian Casarez DRE #01052752 951-377-7152,
AncillaryUS, Inc.
Bought with:
VICTOR ORTIZ, DRE #01892870
R.E. SOURCE
Source: CRMLS,MLS#: CV24232061 Originating MLS: California Regional MLS
Originating MLS: California Regional MLS
Facts & features
Interior
Bedrooms & bathrooms
- Bedrooms: 3
- Bathrooms: 3
- Full bathrooms: 2
- 1/2 bathrooms: 1
- Main level bedrooms: 1
Bedroom
- Features: All Bedrooms Up
Bathroom
- Features: Bathtub, Tub Shower
Kitchen
- Features: Kitchen Island, Walk-In Pantry
Other
- Features: Walk-In Closet(s)
Heating
- Central
Cooling
- Central Air, Attic Fan
Appliances
- Included: Gas Range, Microwave, Range Hood, Tankless Water Heater
- Laundry: Laundry Room
Features
- Breakfast Bar, Built-in Features, Ceiling Fan(s), Cathedral Ceiling(s), Separate/Formal Dining Room, Eat-in Kitchen, Pantry, All Bedrooms Up, Loft, Walk-In Closet(s)
- Flooring: Carpet, Laminate
- Windows: Double Pane Windows
- Has fireplace: No
- Fireplace features: None
- Common walls with other units/homes: No Common Walls
Interior area
- Total interior livable area: 2,046 sqft
Property
Parking
- Total spaces: 2
- Parking features: Door-Single, Garage Faces Front, Garage, Public
- Attached garage spaces: 2
Features
- Levels: Two
- Stories: 2
- Entry location: 1
- Patio & porch: Concrete, Open, Patio
- Exterior features: Lighting, Rain Gutters
- Pool features: Association
- Has spa: Yes
- Spa features: Association
- Fencing: Brick
- Has view: Yes
- View description: Hills, Neighborhood
Lot
- Size: 1,334 sqft
- Features: Back Yard, Cul-De-Sac, Front Yard, Sprinklers In Front, Landscaped, Level, Near Public Transit, Paved, Sprinkler System, Yard
Details
- Parcel number: 0228253480000
- On leased land: Yes
- Lease amount: $0
- Special conditions: Standard
Construction
Type & style
- Home type: SingleFamily
- Architectural style: Contemporary
- Property subtype: Single Family Residence
Materials
- Foundation: Slab
- Roof: Tile
Condition
- Turnkey
- New construction: No
- Year built: 2022
Utilities & green energy
- Sewer: Public Sewer, Sewer Tap Paid
- Water: Public
- Utilities for property: Cable Connected, Electricity Connected, Natural Gas Connected, Sewer Connected, Water Connected
Green energy
- Energy generation: Solar
Community & neighborhood
Security
- Security features: Carbon Monoxide Detector(s), Fire Sprinkler System, Security Gate, Gated Community, Smoke Detector(s)
Community
- Community features: Biking, Curbs, Foothills, Gutter(s), Park, Storm Drain(s), Street Lights, Sidewalks, Gated
Location
- Region: Fontana
HOA & financial
HOA
- Has HOA: Yes
- HOA fee: $179 monthly
- Amenities included: Outdoor Cooking Area, Playground, Pool, Recreation Room, Spa/Hot Tub
- Services included: Sewer
- Association name: The Retreat
- Association phone: 800-706-7838
Other
Other facts
- Listing terms: Cash to New Loan
Price history
| Date | Event | Price |
|---|---|---|
| 10/17/2025 | Sold | $650,000+1.7%$318/sqft |
Source: | ||
| 9/20/2025 | Pending sale | $639,000$312/sqft |
Source: | ||
| 11/17/2024 | Listed for sale | $639,000$312/sqft |
Source: | ||
Public tax history
Tax history is unavailable.
Neighborhood: 92336
Nearby schools
GreatSchools rating
- 8/10Cecilia Lucero Solorio Elementary SchoolGrades: K-5Distance: 0.4 mi
- 8/10Heritage Intermediate SchoolGrades: 6-8Distance: 1.8 mi
- 8/10Etiwanda High SchoolGrades: 9-12Distance: 2.1 mi
Get a cash offer in 3 minutes
Find out how much your home could sell for in as little as 3 minutes with a no-obligation cash offer.
Estimated market value
$644,800

