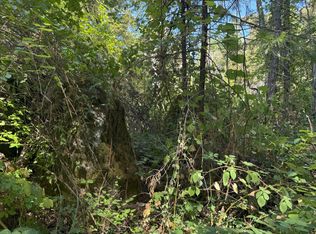Sold for $535,000
$535,000
15166 Blind Shady Rd, Nevada City, CA 95959
3beds
1,965sqft
SingleFamily
Built in 1984
11.12 Acres Lot
$540,400 Zestimate®
$272/sqft
$2,675 Estimated rent
Home value
$540,400
$476,000 - $616,000
$2,675/mo
Zestimate® history
Loading...
Owner options
Explore your selling options
What's special
11 Acres+ House & Guest Unit..VRM: $399,000 TO $430,000- Make an offer. 3RD bedroom in the guest unit. Nevada Cities Blind Shady Road is known for it's Double Oak Vineyard, privacy and big views. Situated on 11 well cared for acres, this home has great organic gardening potential due to it's great exposure and elevation. Large madrones and oaks adorn the acreage as well as a mixture of conifers. The sunsets are sensational. The guest facility was permitted as an outbuilding. Two bedrooms and two baths are on the main level with huge potential for a very large suite downstairs. [now used as an insulated shop] There's quality tile in the entry, kitchen and in the two bathrooms. A great home scene between the Yuba River and Mother Truckers.
Facts & features
Interior
Bedrooms & bathrooms
- Bedrooms: 3
- Bathrooms: 2
- Full bathrooms: 2
Heating
- Baseboard, Electric
Cooling
- Central
Features
- Has fireplace: Yes
Interior area
- Total interior livable area: 1,965 sqft
Property
Features
- Exterior features: Wood
- Fencing: Partial
- Has view: Yes
- View description: Territorial
Lot
- Size: 11.12 Acres
Details
- Parcel number: 062260001000
- Zoning: Forest
Construction
Type & style
- Home type: SingleFamily
Materials
- Roof: Metal
Condition
- Year built: 1984
Utilities & green energy
- Sewer: Septic Tank
- Utilities for property: 220 Volts, PG&E, Propane
Community & neighborhood
Location
- Region: Nevada City
Other
Other facts
- Association: Nevada County Association of REALTORS
- Map Book: Nevada/Sierra
- Multiple Listing Service: Nevada County
- MLS Origin: Nevada County
- Region: Default
- Water: Well Domestic, Well Agricultural
- School District County: Nevada
- Heat: Stove Wood, Propane, Central
- Horse/Ranch Amen: Pasture, Riding Trail
- Kitchen Description: Counter Granite, Pantry Closet, Remodeled/Updated
- Room Description: Guest Quarters Dtchd, Work Shop, Basement Partial, Master Suite
- Site Description: Rolling, Trees Many, View Special
- Laundry Description: Main Floor, Inside Room
- Fencing: Partial
- Road Description: Gravel
- Map Y Coordinate: 5
- Utilities: 220 Volts, PG&E, Propane
- Map X Coordinate: F
- House Faces: South
- Lot Size Source: (Public Records)
- Landscape: Low Maintenance
- Master Bath: Window, Remodeled/Updated
- Master Bedroom: Main Level, Outside Access, Sitting Area
- Disclosures/Reports: TDS Available
- Construction: Frame
- Dining Description: Dining/Living Combo
- Subtype Description: Remodeled/Updated, Semi-Custom
- Variable Price: Yes
- Zoning: Forest
- Map Page: 17
- Site Location: Dead End
- Property Subtype 1: 1 House on Lot
- Transaction Type: Sale
- Sewer: Septic Tank
- Square Footage Source: Assessor
- Foundation: Slab, Raised
Price history
| Date | Event | Price |
|---|---|---|
| 10/31/2025 | Sold | $535,000+34.1%$272/sqft |
Source: Public Record Report a problem | ||
| 1/10/2019 | Sold | $399,000-7.2%$203/sqft |
Source: MetroList Services of CA #17604164 Report a problem | ||
| 11/20/2018 | Price change | $430,000-4.4%$219/sqft |
Source: GOLD COUNTRY PROPERTIES #20172835 Report a problem | ||
| 10/17/2018 | Price change | $450,000-5.3%$229/sqft |
Source: GOLD COUNTRY PROPERTIES #20172835 Report a problem | ||
| 8/29/2018 | Listed for sale | $475,000$242/sqft |
Source: GOLD COUNTRY PROPERTIES #20172835 Report a problem | ||
Public tax history
| Year | Property taxes | Tax assessment |
|---|---|---|
| 2025 | $4,932 +2% | $445,086 +2% |
| 2024 | $4,837 +4.4% | $436,360 +2% |
| 2023 | $4,635 +2% | $427,805 +2% |
Find assessor info on the county website
Neighborhood: 95959
Nearby schools
GreatSchools rating
- 2/10Grizzly Hill SchoolGrades: K-8Distance: 3.5 mi
- 7/10Nevada Union High SchoolGrades: 9-12Distance: 7.2 mi
Get pre-qualified for a loan
At Zillow Home Loans, we can pre-qualify you in as little as 5 minutes with no impact to your credit score.An equal housing lender. NMLS #10287.
