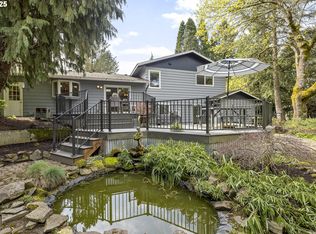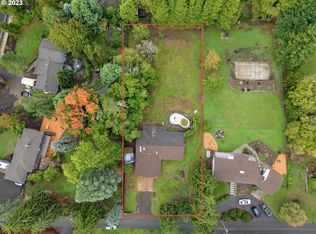Portland's Bud Oringdulph designed custom home settled on 1.26 acres of lush, private paradise. Entertainers dream! Huge kitchen flowing to lg dining & multiple decks. 3 bdrms up, 4 bdrms lower lvl, fam rm w/slider to covered patio. Hardwood main/up, 3 fireplcs, tons of storage, newer comp roof, HE furnace, A/C, new carpet. Rm for everyone & everything! Zoned R6 w/endless possibilities!
This property is off market, which means it's not currently listed for sale or rent on Zillow. This may be different from what's available on other websites or public sources.

