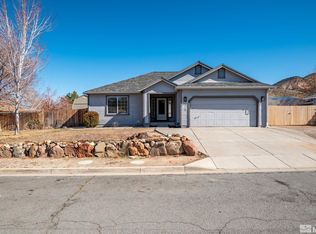Closed
$815,000
15165 Bailey Canyon Dr, Reno, NV 89521
3beds
1,874sqft
Single Family Residence
Built in 1995
0.35 Acres Lot
$815,800 Zestimate®
$435/sqft
$3,276 Estimated rent
Home value
$815,800
$742,000 - $897,000
$3,276/mo
Zestimate® history
Loading...
Owner options
Explore your selling options
What's special
Discover your dream home in a tranquil, highly desirable South Reno neighborhood! This beautifully maintained property combines modern upgrades with the charm of an urban farm lifestyle - all set on a spacious .35-acre lot. Step inside to a light-filled open concept living space that seamlessly connects the living room, dining area, and kitchen - perfect for entertaining or simply enjoying everyday life with ease. You'll find quality finishes throughout, such as bamboo flooring, wood blinds, and a Brinks security system for peace of mind. The kitchen is a chef's delight, showcasing custom cabinetry with pull-out shelves and a Lazy Susan for convenient storage. The layout offers a primary bedroom with ensuite bath on the main level, plus a private, spacious master suite with a large garden tub upstairs. A brand-new AC unit enhances comfort and efficiency. The garage features built-in cabinetry, shelving, and ample attic storage with drop-down ladder and new exterior keypad. Escape to your private backyard oasis, complete with a pergola-covered deck, raised garden beds, greenhouse with auto-vent & power for heat lamps, and mature plantings including apple & apricot trees and blackberries. A fully enclosed chicken coop/run makes this home perfect for garden-to-table living. Outdoor features also include a 14-foot RV gate with parking, two-man gates, landscape timer, and a large storage shed. This is a rare opportunity to own a South Reno property that offers both modern comfort and sustainable living. Perfect for those seeking Reno real estate with RV parking, a greenhouse, fruit trees, and a true backyard retreat.
Zillow last checked: 8 hours ago
Listing updated: October 15, 2025 at 02:12pm
Listed by:
Mike Currie B.1002361 775-843-3478,
Jenuane Communities
Bought with:
Tristan Lipschutz, S.197911
Compass
Source: NNRMLS,MLS#: 250056060
Facts & features
Interior
Bedrooms & bathrooms
- Bedrooms: 3
- Bathrooms: 3
- Full bathrooms: 3
Heating
- Forced Air
Cooling
- Central Air
Appliances
- Included: Dishwasher, Disposal, Dryer, ENERGY STAR Qualified Appliances, Gas Cooktop, Gas Range, Microwave, Smart Appliance(s), Washer
- Laundry: Cabinets, Laundry Area, Laundry Room, Shelves
Features
- Breakfast Bar, Ceiling Fan(s), Kitchen Island, Sliding Shelves, Walk-In Closet(s)
- Windows: Blinds, Vinyl Frames
- Has fireplace: No
- Common walls with other units/homes: No Common Walls
Interior area
- Total structure area: 1,874
- Total interior livable area: 1,874 sqft
Property
Parking
- Total spaces: 5
- Parking features: Garage, Garage Door Opener, RV Access/Parking
- Garage spaces: 2
Features
- Levels: Two
- Stories: 1
- Patio & porch: Patio, Deck
- Exterior features: Awning(s), Rain Gutters
- Pool features: None
- Spa features: None
- Fencing: Back Yard
- Has view: Yes
- View description: Mountain(s), Peek, Trees/Woods
Lot
- Size: 0.35 Acres
- Features: Landscaped, Level, Sprinklers In Front, Sprinklers In Rear
Details
- Additional structures: Shed(s), Storage, Other
- Parcel number: 01747206
- Zoning: MDS
Construction
Type & style
- Home type: SingleFamily
- Property subtype: Single Family Residence
Materials
- Foundation: Crawl Space, Raised
- Roof: Shingle
Condition
- New construction: No
- Year built: 1995
Utilities & green energy
- Sewer: Public Sewer
- Water: Public
- Utilities for property: Cable Available, Cable Connected, Electricity Available, Electricity Connected, Internet Available, Internet Connected, Natural Gas Available, Natural Gas Connected, Phone Available, Phone Connected, Sewer Available, Sewer Connected, Water Available, Water Connected, Cellular Coverage, Underground Utilities
Community & neighborhood
Security
- Security features: Carbon Monoxide Detector(s), Security System Owned, Smoke Detector(s)
Location
- Region: Reno
- Subdivision: Comstock Estates 3
Other
Other facts
- Listing terms: 1031 Exchange,Cash,Conventional,FHA,VA Loan
Price history
| Date | Event | Price |
|---|---|---|
| 10/15/2025 | Sold | $815,000-0.6%$435/sqft |
Source: | ||
| 9/24/2025 | Contingent | $819,990$438/sqft |
Source: | ||
| 9/18/2025 | Listed for sale | $819,990+123.4%$438/sqft |
Source: | ||
| 3/7/2005 | Sold | $367,000+140.7%$196/sqft |
Source: Public Record Report a problem | ||
| 10/4/1995 | Sold | $152,500$81/sqft |
Source: Public Record Report a problem | ||
Public tax history
| Year | Property taxes | Tax assessment |
|---|---|---|
| 2025 | $2,541 +3% | $113,282 -0.6% |
| 2024 | $2,467 +3% | $113,973 +2.7% |
| 2023 | $2,396 +3% | $110,923 +22.3% |
Find assessor info on the county website
Neighborhood: Steamboat
Nearby schools
GreatSchools rating
- 8/10Brown Elementary SchoolGrades: PK-5Distance: 1.1 mi
- 7/10Marce Herz Middle SchoolGrades: 6-8Distance: 3.7 mi
- 7/10Galena High SchoolGrades: 9-12Distance: 2.7 mi
Schools provided by the listing agent
- Elementary: Brown
- Middle: Marce Herz
- High: Galena
Source: NNRMLS. This data may not be complete. We recommend contacting the local school district to confirm school assignments for this home.
Get a cash offer in 3 minutes
Find out how much your home could sell for in as little as 3 minutes with a no-obligation cash offer.
Estimated market value$815,800
Get a cash offer in 3 minutes
Find out how much your home could sell for in as little as 3 minutes with a no-obligation cash offer.
Estimated market value
$815,800
