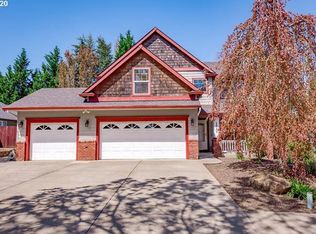Ten year old Custom built home in nice neighborhood. Many amenties include RV Parking, Easy Care Professional Landscaping with Sprinklers. Covered deck with Hot Tub, A/C, small green house, Triple car Garage, private fenced back yard. First American Home Protection included for Buyer.
This property is off market, which means it's not currently listed for sale or rent on Zillow. This may be different from what's available on other websites or public sources.
