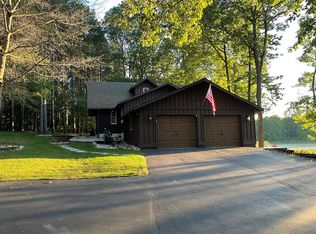Over 4,500 sqft of finished space tucked away on a wooded lot of nearly 5 acres in the Gull Lake school district. From the circle drive enter the large foyer w/ample closets and custom tile work. The family room w/fire place is accented with an oak spiral staircase to the elevated library nook. Living room w/fireplace, archways leading to the open kitchen and sunroom overlooking the deck and landscaped back yard. Custom kitchen offers expansive counter space, peninsula with snack bar and cabinets with pull out shelves and hidden spaces that will meet your storage needs. Three bedrooms upstairs with generous closets, hall bath plus the Master Suite with walk in closet. Finished bsmt w/full bath, 2 car garage, skylights, fenced back yard, numerous improvements throughout.
This property is off market, which means it's not currently listed for sale or rent on Zillow. This may be different from what's available on other websites or public sources.
