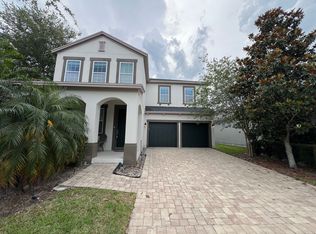AVAILABLE 06/26/2025 FULLY FURNISHED Discover this stunning furnished corner-lot home in Winter Garden, located in the highly sought-after Lake Shore community, one of Central Florida's most desirable neighborhoods. With 3,816 sq ft of living space, this elegant two-story home offers the perfect blend of comfort and functionality. The first floor features a private guest suite, a bright formal dining room, and a gourmet kitchen with premium appliances that opens to a spacious living area ideal for entertaining. Large sliding glass doors lead to a beautifully landscaped backyard, creating a seamless indoor-outdoor living experience. Upstairs, enjoy a versatile loft, four additional bedrooms, including a luxurious primary suite with spa-like bath, walk-in closet with electronic lock, and a Jack-and-Jill suite. Located across from a top-rated A school Conveniently situated with fast access to all major Central Florida attractions, this home offers a rare opportunity to enjoy style, comfort, and location in one of the area's most prestigious communities.
House for rent
$6,500/mo
15161 Canoe Pl, Winter Garden, FL 34787
5beds
3,816sqft
Price may not include required fees and charges.
Singlefamily
Available now
Cats, dogs OK
Central air
In unit laundry
3 Attached garage spaces parking
Central
What's special
- 29 days
- on Zillow |
- -- |
- -- |
Travel times
Get serious about saving for a home
Consider a first-time homebuyer savings account designed to grow your down payment with up to a 6% match & 4.15% APY.
Facts & features
Interior
Bedrooms & bathrooms
- Bedrooms: 5
- Bathrooms: 5
- Full bathrooms: 4
- 1/2 bathrooms: 1
Heating
- Central
Cooling
- Central Air
Appliances
- Included: Dishwasher, Disposal, Microwave, Oven, Range, Refrigerator, Stove
- Laundry: In Unit, Laundry Room
Features
- Eat-in Kitchen, Kitchen/Family Room Combo, Open Floorplan, Primary Bedroom Main Floor, PrimaryBedroom Upstairs, Solid Wood Cabinets, Split Bedroom, Stone Counters, Tray Ceiling(s), Walk In Closet, Walk-In Closet(s)
- Flooring: Carpet
- Furnished: Yes
Interior area
- Total interior livable area: 3,816 sqft
Property
Parking
- Total spaces: 3
- Parking features: Attached, Covered
- Has attached garage: Yes
- Details: Contact manager
Features
- Stories: 2
- Exterior features: Clubhouse, Dog Park, Eat-in Kitchen, Fitness Center, Floor Covering: Ceramic, Flooring: Ceramic, Heating system: Central, Irrigation System, Kitchen/Family Room Combo, Lake, Laundry Room, Lighting, Lorena Neves, Open Floorplan, Park, Pet Park, Playground, Pool, Primary Bedroom Main Floor, PrimaryBedroom Upstairs, Sidewalk, Sidewalks, Sliding Doors, Solid Wood Cabinets, Split Bedroom, Stone Counters, Tray Ceiling(s), Walk In Closet, Walk-In Closet(s), Water Filtration System
Details
- Parcel number: 272405533102450
Construction
Type & style
- Home type: SingleFamily
- Property subtype: SingleFamily
Condition
- Year built: 2019
Community & HOA
Community
- Features: Clubhouse, Fitness Center, Playground
HOA
- Amenities included: Fitness Center
Location
- Region: Winter Garden
Financial & listing details
- Lease term: Contact For Details
Price history
| Date | Event | Price |
|---|---|---|
| 5/28/2025 | Listing removed | $1,300,000$341/sqft |
Source: | ||
| 5/28/2025 | Listed for rent | $6,500+85.7%$2/sqft |
Source: Stellar MLS #O6304796 | ||
| 9/17/2024 | Listed for sale | $1,300,000+41.3%$341/sqft |
Source: | ||
| 4/11/2024 | Sold | $920,000-3.1%$241/sqft |
Source: | ||
| 3/7/2024 | Pending sale | $949,000$249/sqft |
Source: | ||
![[object Object]](https://photos.zillowstatic.com/fp/18c44cf54d19c97c342ec70c0afc1213-p_i.jpg)
