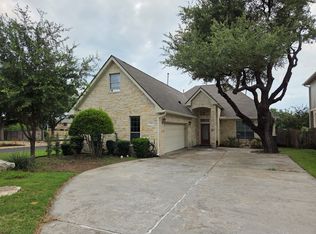Located in a well-established, sought-after neighborhood, this home offers a unique opportunity for comfortable rental living. The front exterior immediately catches your eye with its welcoming curb appeal. Inside, you'll find a bright, open layout that has been freshly updated, including paint, flooring, and modern bathroom fixtures. The floor plan is designed to offer both space and flexibility, with two living areas and two dining areas, providing plenty of room for daily living and entertaining. Whether you're relaxing in the spacious living room or hosting guests in the open-concept dining area, you'll appreciate how seamlessly the spaces flow together. You will love the kitchen! It features granite countertops, tile backsplash, and stainless-steel appliances, including a gas range, microwave, dishwasher, and fridge. It's a perfect spot for preparing meals or gathering with friends. Upstairs, the three bedrooms are designed for comfort, with the primary featuring ample space for relaxation along with an ensuite bath that includes a dual vanity and a tub/shower. Outside, the backyard provides a private, relaxing space to enjoy the outdoors with a covered back patio and several mature trees. With prime access to shopping, dining, and entertainment, along with being just minutes away from the outlet mall, HEB, Ikea, Kalahari Resort, Dell Diamond, and more, this rental is a perfect fit for those who want it all!
House for rent
$2,300/mo
1516 White Oak Loop, Round Rock, TX 78681
3beds
1,758sqft
Price may not include required fees and charges.
Singlefamily
Available now
-- Pets
Central air, electric, ceiling fan
Electric dryer hookup laundry
4 Attached garage spaces parking
Electric, wood, central, fireplace
What's special
Modern bathroom fixturesWelcoming curb appealStainless-steel appliancesCovered back patioAmple space for relaxationTile backsplashSeveral mature trees
- 14 days
- on Zillow |
- -- |
- -- |
Travel times
Start saving for your dream home
Consider a first-time homebuyer savings account designed to grow your down payment with up to a 6% match & 4.15% APY.
Facts & features
Interior
Bedrooms & bathrooms
- Bedrooms: 3
- Bathrooms: 3
- Full bathrooms: 2
- 1/2 bathrooms: 1
Heating
- Electric, Wood, Central, Fireplace
Cooling
- Central Air, Electric, Ceiling Fan
Appliances
- Included: Dishwasher, Disposal, Microwave, Range, Refrigerator, WD Hookup
- Laundry: Electric Dryer Hookup, Gas Dryer Hookup, Hookups, Inside, Laundry Room, Lower Level, Washer Hookup
Features
- Ceiling Fan(s), Double Vanity, Electric Dryer Hookup, Gas Dryer Hookup, Granite Counters, Interior Steps, Multiple Dining Areas, Multiple Living Areas, Pantry, WD Hookup, Washer Hookup
- Flooring: Carpet, Tile
- Has fireplace: Yes
Interior area
- Total interior livable area: 1,758 sqft
Property
Parking
- Total spaces: 4
- Parking features: Attached, Driveway, Garage, Covered
- Has attached garage: Yes
- Details: Contact manager
Features
- Stories: 2
- Exterior features: Contact manager
- Has view: Yes
- View description: Contact manager
Details
- Parcel number: R165961000D0011
Construction
Type & style
- Home type: SingleFamily
- Property subtype: SingleFamily
Materials
- Roof: Composition
Condition
- Year built: 1985
Community & HOA
Community
- Features: Clubhouse, Playground
Location
- Region: Round Rock
Financial & listing details
- Lease term: 12 Months
Price history
| Date | Event | Price |
|---|---|---|
| 6/13/2025 | Listed for rent | $2,300$1/sqft |
Source: Unlock MLS #9231250 | ||
| 3/7/2025 | Sold | -- |
Source: | ||
| 2/27/2025 | Pending sale | $360,000$205/sqft |
Source: | ||
| 2/18/2025 | Contingent | $360,000$205/sqft |
Source: | ||
| 2/18/2025 | Pending sale | $360,000$205/sqft |
Source: | ||
![[object Object]](https://photos.zillowstatic.com/fp/704ebbc528a91261526dd0521d350c36-p_i.jpg)
