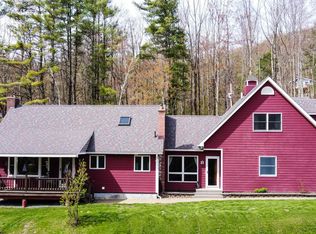Closed
Listed by:
Margretta Fischer,
Wohler Realty Group 802-297-3333
Bought with: Wohler Realty Group
$650,000
1516 West Mountain Road, Shaftsbury, VT 05262
3beds
1,738sqft
Ranch
Built in 1979
4.3 Acres Lot
$650,800 Zestimate®
$374/sqft
$3,471 Estimated rent
Home value
$650,800
Estimated sales range
Not available
$3,471/mo
Zestimate® history
Loading...
Owner options
Explore your selling options
What's special
Discover your dream retreat in this immaculate 3-bedroom, 3-bath, single level home, nestled on over 4 acres of breathtaking landscape. Enjoy expansive mountain views of the Taconic range, Bennington Monument, and Mount Graylock. Relax on the spacious deck or in the screened-in porch, soaking in the stunning vistas. This updated one-level home, features hardwood floors throughout and an open chef's kitchen equipped with a Viking gas range, granite countertops and custom cabinetry. Cozy up by the handsome wood-burning fireplace or the efficient pellet stove. With new insulation and updated windows, comfort and efficiency are prioritized. The fenced-in yard is ideal for outdoor entertaining, complete with a platform deck for grilling and ample space for your four-legged friends. Don't miss the unfinished dry basement and the attached two-car garage. This property offers a perfect blend of private modern living and natural beauty! Call today.
Zillow last checked: 8 hours ago
Listing updated: May 06, 2025 at 12:30pm
Listed by:
Margretta Fischer,
Wohler Realty Group 802-297-3333
Bought with:
Margretta Fischer
Wohler Realty Group
Source: PrimeMLS,MLS#: 5020098
Facts & features
Interior
Bedrooms & bathrooms
- Bedrooms: 3
- Bathrooms: 3
- Full bathrooms: 2
- 1/2 bathrooms: 1
Heating
- Oil, Wood, Baseboard, Hot Water, Zoned
Cooling
- Zoned
Appliances
- Included: Dishwasher, Dryer, Range Hood, Double Oven, Gas Range, Refrigerator, Washer, Separate Water Heater
- Laundry: 1st Floor Laundry
Features
- Kitchen Island, Vaulted Ceiling(s), Walk-in Pantry
- Flooring: Ceramic Tile, Hardwood
- Windows: Skylight(s), Screens
- Basement: Climate Controlled,Concrete,Full,Interior Stairs,Unfinished,Interior Entry
Interior area
- Total structure area: 4,005
- Total interior livable area: 1,738 sqft
- Finished area above ground: 1,738
- Finished area below ground: 0
Property
Parking
- Total spaces: 2
- Parking features: Paved, Auto Open, Direct Entry, Finished, Attached
- Garage spaces: 2
Accessibility
- Accessibility features: 1st Floor 1/2 Bathroom, 1st Floor Full Bathroom, Bathroom w/Tub, One-Level Home
Features
- Levels: One
- Stories: 1
- Patio & porch: Patio, Screened Porch
- Exterior features: Deck
- Has view: Yes
- View description: Mountain(s)
- Body of water: _Unnamed
Lot
- Size: 4.30 Acres
Details
- Parcel number: 57318010459
- Zoning description: Rural Residental
Construction
Type & style
- Home type: SingleFamily
- Architectural style: Ranch
- Property subtype: Ranch
Materials
- Wood Frame, Clapboard Exterior, Wood Siding
- Foundation: Poured Concrete
- Roof: Asphalt Shingle
Condition
- New construction: No
- Year built: 1979
Utilities & green energy
- Electric: Circuit Breakers
- Sewer: Concrete
- Utilities for property: Cable at Site, Propane, Underground Utilities
Community & neighborhood
Location
- Region: Shaftsbury
Other
Other facts
- Road surface type: Gravel, Unpaved
Price history
| Date | Event | Price |
|---|---|---|
| 5/6/2025 | Sold | $650,000-5.1%$374/sqft |
Source: | ||
| 4/3/2025 | Listed for sale | $685,000$394/sqft |
Source: | ||
| 3/21/2025 | Listing removed | $685,000$394/sqft |
Source: | ||
| 3/6/2025 | Price change | $685,000-2%$394/sqft |
Source: | ||
| 10/26/2024 | Listed for sale | $699,000+16.5%$402/sqft |
Source: | ||
Public tax history
| Year | Property taxes | Tax assessment |
|---|---|---|
| 2025 | -- | $287,600 |
| 2024 | -- | $287,600 |
| 2023 | -- | $287,600 |
Find assessor info on the county website
Neighborhood: 05262
Nearby schools
GreatSchools rating
- 3/10Mt. Anthony Union Middle SchoolGrades: 6-8Distance: 5.6 mi
- 5/10Mt. Anthony Senior Uhsd #14Grades: 9-12Distance: 6.8 mi
Schools provided by the listing agent
- Elementary: Shaftsbury Elem. School
- Middle: Mt. Anthony Union Middle Sch
- High: Mt. Anthony Sr. UHSD 14
- District: Southwest Vermont
Source: PrimeMLS. This data may not be complete. We recommend contacting the local school district to confirm school assignments for this home.

Get pre-qualified for a loan
At Zillow Home Loans, we can pre-qualify you in as little as 5 minutes with no impact to your credit score.An equal housing lender. NMLS #10287.
