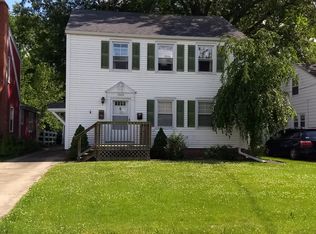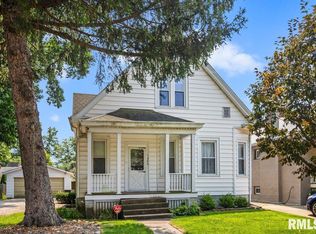Sold for $190,000 on 10/14/25
$190,000
1516 W Lawrence Ave, Springfield, IL 62704
3beds
1,970sqft
Single Family Residence, Residential
Built in 1953
7,760 Square Feet Lot
$191,200 Zestimate®
$96/sqft
$1,953 Estimated rent
Home value
$191,200
$174,000 - $210,000
$1,953/mo
Zestimate® history
Loading...
Owner options
Explore your selling options
What's special
1 Block from Washington Park - This immaculately maintained 3 bed / 2 bath home. is waiting for you to make it yours. Updated kitchen with granite counters and stainless appliances. The addition on the main level was originally added as a primary bedroom/bath, but the current owner is using it as a family room. Updated main bath. Laminate flooring in living area. New fence in back yard. New picture window in living room. Covered patio in fenced yard. Newer replacement windows throughout the home. HVAC new in 2017. Roof new in 2014. Radon mitigation system. Basement has been waterproofed.
Zillow last checked: 8 hours ago
Listing updated: October 18, 2025 at 01:01pm
Listed by:
John E Kerstein Mobl:217-553-4368,
Keller Williams Capital
Bought with:
Diane Tinsley, 471018772
The Real Estate Group, Inc.
Source: RMLS Alliance,MLS#: CA1038849 Originating MLS: Capital Area Association of Realtors
Originating MLS: Capital Area Association of Realtors

Facts & features
Interior
Bedrooms & bathrooms
- Bedrooms: 3
- Bathrooms: 2
- Full bathrooms: 2
Bedroom 1
- Level: Main
- Dimensions: 16ft 2in x 15ft 3in
Bedroom 2
- Level: Upper
- Dimensions: 16ft 0in x 11ft 2in
Bedroom 3
- Level: Upper
- Dimensions: 11ft 1in x 12ft 9in
Other
- Level: Main
- Dimensions: 11ft 2in x 11ft 2in
Other
- Area: 270
Kitchen
- Level: Main
- Dimensions: 11ft 1in x 11ft 8in
Living room
- Level: Main
- Dimensions: 21ft 0in x 13ft 1in
Main level
- Area: 1100
Recreation room
- Level: Basement
- Dimensions: 20ft 1in x 13ft 0in
Upper level
- Area: 600
Heating
- Forced Air
Cooling
- Central Air
Appliances
- Included: Dishwasher, Disposal, Microwave, Range, Refrigerator
Features
- Solid Surface Counter, Ceiling Fan(s), High Speed Internet
- Windows: Replacement Windows, Window Treatments
- Basement: Full,Partially Finished
- Attic: Storage
- Number of fireplaces: 1
- Fireplace features: Wood Burning, Living Room
Interior area
- Total structure area: 1,700
- Total interior livable area: 1,970 sqft
Property
Parking
- Total spaces: 2
- Parking features: Detached
- Garage spaces: 2
Features
- Patio & porch: Patio
Lot
- Size: 7,760 sqft
- Dimensions: 40 x 194
- Features: Level
Details
- Parcel number: 14320402004
Construction
Type & style
- Home type: SingleFamily
- Property subtype: Single Family Residence, Residential
Materials
- Frame, Wood Siding
- Foundation: Block
- Roof: Shingle
Condition
- New construction: No
- Year built: 1953
Utilities & green energy
- Sewer: Public Sewer
- Water: Public
- Utilities for property: Cable Available
Community & neighborhood
Location
- Region: Springfield
- Subdivision: None
Price history
| Date | Event | Price |
|---|---|---|
| 10/14/2025 | Sold | $190,000-2.6%$96/sqft |
Source: | ||
| 9/16/2025 | Pending sale | $195,000$99/sqft |
Source: | ||
| 8/29/2025 | Listed for sale | $195,000+56.1%$99/sqft |
Source: | ||
| 5/29/2020 | Sold | $124,900$63/sqft |
Source: | ||
| 4/5/2020 | Pending sale | $124,900$63/sqft |
Source: RE/MAX Professionals #CA998927 | ||
Public tax history
| Year | Property taxes | Tax assessment |
|---|---|---|
| 2024 | $3,580 +5.4% | $48,617 +9.5% |
| 2023 | $3,396 -10% | $44,407 +5.4% |
| 2022 | $3,775 +18.8% | $42,124 +19.3% |
Find assessor info on the county website
Neighborhood: Historic West Side
Nearby schools
GreatSchools rating
- 2/10Elizabeth Graham Elementary SchoolGrades: K-5Distance: 0.7 mi
- 3/10Benjamin Franklin Middle SchoolGrades: 6-8Distance: 1.5 mi
- 7/10Springfield High SchoolGrades: 9-12Distance: 1.1 mi

Get pre-qualified for a loan
At Zillow Home Loans, we can pre-qualify you in as little as 5 minutes with no impact to your credit score.An equal housing lender. NMLS #10287.

