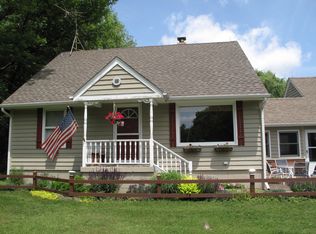Here is a Lindal Cedar Home in a very secluded setting on 10 wooded acres with scattered 100+ year old oak trees. The custom home has a wonderful open floor plan with 22' soaring ceilings, fireplace and wall of windows looking out on your own nature preserve. The kitchen has an island, hickory cabinets, built-in appliances and a big pantry. There are 2 bedrooms on the main floor. The master suite is upstairs with private bath and bonus loft area. The finished basement with natural daylight windows adds even more space and includes a 3rd full bath and possible 4th bedroom. There is a big deck in back to let you enjoy your private sanctuary. The property is zoned A-1, agriculture. Animals are allowed.
This property is off market, which means it's not currently listed for sale or rent on Zillow. This may be different from what's available on other websites or public sources.
