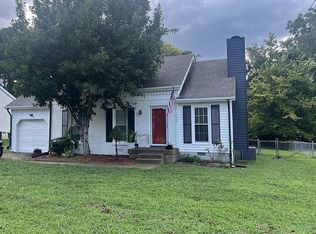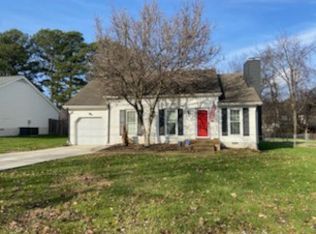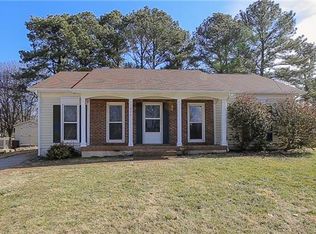Closed
$350,000
1516 Stonehill Rd, Mount Juliet, TN 37122
3beds
1,120sqft
Single Family Residence, Residential
Built in 1987
0.27 Acres Lot
$348,900 Zestimate®
$313/sqft
$2,104 Estimated rent
Home value
$348,900
$324,000 - $377,000
$2,104/mo
Zestimate® history
Loading...
Owner options
Explore your selling options
What's special
Enjoy one-level living in this pristinely clean open floor plan home in the heart of Mount Juliet. Entertain on this HUGE back deck (12x24), built in 2023, with plenty of room to roam in the fenced and gated back yard. Many updates to include a brand-new hall bath, new HVAC in 2020, new windows & blinds in 2022, Refrigerator in 2022, dishwasher in 2024, duct work redone in 2023, crawl space cleaned and wrapped, and more. Did I forget to mention solid surface counters? Home is very conveniently located minutes to Providence and I-40, with a very short commute to Nashville or Lebanon.
Zillow last checked: 8 hours ago
Listing updated: March 01, 2025 at 06:19am
Listing Provided by:
Joy Dale 615-504-1490,
Vision Realty Partners, LLC
Bought with:
Janice Becker, e-PRO, 266580
Cottage Realty
Source: RealTracs MLS as distributed by MLS GRID,MLS#: 2788395
Facts & features
Interior
Bedrooms & bathrooms
- Bedrooms: 3
- Bathrooms: 2
- Full bathrooms: 2
- Main level bedrooms: 3
Bedroom 1
- Features: Full Bath
- Level: Full Bath
- Area: 210 Square Feet
- Dimensions: 15x14
Bedroom 2
- Area: 120 Square Feet
- Dimensions: 12x10
Bedroom 3
- Area: 100 Square Feet
- Dimensions: 10x10
Kitchen
- Features: Eat-in Kitchen
- Level: Eat-in Kitchen
- Area: 160 Square Feet
- Dimensions: 16x10
Living room
- Area: 266 Square Feet
- Dimensions: 19x14
Heating
- Central, Heat Pump
Cooling
- Central Air, Electric
Appliances
- Included: Electric Oven, Range, Dishwasher, Microwave, Refrigerator
Features
- Ceiling Fan(s), High Ceilings, Open Floorplan
- Flooring: Wood, Laminate, Tile
- Basement: Crawl Space
- Number of fireplaces: 1
- Fireplace features: Family Room
Interior area
- Total structure area: 1,120
- Total interior livable area: 1,120 sqft
- Finished area above ground: 1,120
Property
Parking
- Parking features: Aggregate
Features
- Levels: One
- Stories: 1
- Patio & porch: Deck
- Fencing: Back Yard
Lot
- Size: 0.27 Acres
- Dimensions: 75 x 150
- Features: Level
Details
- Parcel number: 095A D 02900 000
- Special conditions: Standard
Construction
Type & style
- Home type: SingleFamily
- Architectural style: Traditional
- Property subtype: Single Family Residence, Residential
Materials
- Brick, Vinyl Siding
- Roof: Asbestos Shingle
Condition
- New construction: No
- Year built: 1987
Utilities & green energy
- Sewer: Public Sewer
- Water: Public
- Utilities for property: Electricity Available, Water Available
Community & neighborhood
Location
- Region: Mount Juliet
- Subdivision: Deer Park 4
Price history
| Date | Event | Price |
|---|---|---|
| 2/28/2025 | Sold | $350,000+1.5%$313/sqft |
Source: | ||
| 2/8/2025 | Contingent | $344,900$308/sqft |
Source: | ||
| 2/6/2025 | Listed for sale | $344,900+236.5%$308/sqft |
Source: | ||
| 7/1/2001 | Sold | $102,500+14%$92/sqft |
Source: Agent Provided Report a problem | ||
| 3/4/1998 | Sold | $89,900$80/sqft |
Source: Public Record Report a problem | ||
Public tax history
| Year | Property taxes | Tax assessment |
|---|---|---|
| 2024 | $886 | $43,900 |
| 2023 | $886 | $43,900 |
| 2022 | $886 | $43,900 |
Find assessor info on the county website
Neighborhood: 37122
Nearby schools
GreatSchools rating
- 9/10Rutland Elementary SchoolGrades: PK-5Distance: 0.6 mi
- 8/10Gladeville Middle SchoolGrades: 6-8Distance: 4.3 mi
- 7/10Wilson Central High SchoolGrades: 9-12Distance: 4.8 mi
Schools provided by the listing agent
- Elementary: Rutland Elementary
- Middle: Gladeville Middle School
- High: Wilson Central High School
Source: RealTracs MLS as distributed by MLS GRID. This data may not be complete. We recommend contacting the local school district to confirm school assignments for this home.
Get a cash offer in 3 minutes
Find out how much your home could sell for in as little as 3 minutes with a no-obligation cash offer.
Estimated market value
$348,900
Get a cash offer in 3 minutes
Find out how much your home could sell for in as little as 3 minutes with a no-obligation cash offer.
Estimated market value
$348,900


