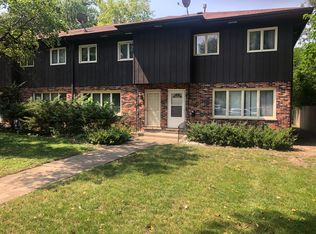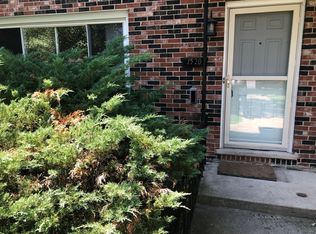Closed
$332,500
1516 Shermer Rd, Northbrook, IL 60062
3beds
1,268sqft
Townhouse, Single Family Residence
Built in 1979
3,080 Square Feet Lot
$339,800 Zestimate®
$262/sqft
$2,730 Estimated rent
Home value
$339,800
$306,000 - $377,000
$2,730/mo
Zestimate® history
Loading...
Owner options
Explore your selling options
What's special
Impeccable and rarely available townhome in a great location - walk to downtown, schools, library & Northbrook Metra. Amazing live-in opportunity or potential investment to create immediate positive cash flow. Open floor plan features eat-in kitchen with stainless steel appliances. New carpeting throughout 2nd floor and basement. Luxury vinyl flooring on the main floor and interior recently painted. Finished basement provides large second living space for rec room, office, or play space. Tons of storage throughout the home. Enjoy private backyard patio space off kitchen. Impeccable decor. Move right in! No association & self-managed. 2 assigned parking spaces in front.
Zillow last checked: 8 hours ago
Listing updated: July 23, 2025 at 01:20pm
Listing courtesy of:
John Li 773-938-5220,
Mark Allen Realty ERA Powered
Bought with:
Christopher Paul
Redfin Corporation
Source: MRED as distributed by MLS GRID,MLS#: 12345147
Facts & features
Interior
Bedrooms & bathrooms
- Bedrooms: 3
- Bathrooms: 2
- Full bathrooms: 1
- 1/2 bathrooms: 1
Primary bedroom
- Features: Flooring (Carpet), Window Treatments (Blinds)
- Level: Second
- Area: 143 Square Feet
- Dimensions: 13X11
Bedroom 2
- Features: Flooring (Carpet), Window Treatments (Blinds)
- Level: Second
- Area: 165 Square Feet
- Dimensions: 15X11
Bedroom 3
- Features: Flooring (Carpet), Window Treatments (Blinds)
- Level: Second
- Area: 99 Square Feet
- Dimensions: 11X9
Dining room
- Features: Flooring (Vinyl)
- Level: Main
- Dimensions: COMBO
Kitchen
- Features: Kitchen (Eating Area-Table Space), Flooring (Vinyl), Window Treatments (Blinds)
- Level: Main
- Area: 169 Square Feet
- Dimensions: 13X13
Laundry
- Features: Flooring (Other)
- Level: Basement
- Area: 112 Square Feet
- Dimensions: 14X8
Living room
- Features: Flooring (Vinyl), Window Treatments (Blinds)
- Level: Main
- Area: 272 Square Feet
- Dimensions: 17X16
Recreation room
- Features: Flooring (Carpet)
- Level: Basement
- Area: 304 Square Feet
- Dimensions: 19X16
Storage
- Features: Flooring (Carpet)
- Level: Basement
- Area: 88 Square Feet
- Dimensions: 11X8
Heating
- Natural Gas, Forced Air
Cooling
- Central Air
Appliances
- Included: Range, Microwave, Dishwasher, Refrigerator, Washer, Dryer, Stainless Steel Appliance(s)
- Laundry: Gas Dryer Hookup, Electric Dryer Hookup, Sink
Features
- Basement: Partially Finished,Full
Interior area
- Total structure area: 570
- Total interior livable area: 1,268 sqft
- Finished area below ground: 350
Property
Parking
- Total spaces: 2
- Parking features: Assigned, On Site, Owned
Accessibility
- Accessibility features: No Disability Access
Lot
- Size: 3,080 sqft
- Dimensions: 20 X 154
Details
- Parcel number: 04094160640000
- Special conditions: None
Construction
Type & style
- Home type: Townhouse
- Property subtype: Townhouse, Single Family Residence
Materials
- Brick, Cedar
- Foundation: Concrete Perimeter
- Roof: Asphalt
Condition
- New construction: No
- Year built: 1979
- Major remodel year: 2024
Utilities & green energy
- Electric: Circuit Breakers, 100 Amp Service
- Sewer: Public Sewer
- Water: Public
Community & neighborhood
Location
- Region: Northbrook
HOA & financial
HOA
- Services included: None
Other
Other facts
- Listing terms: Conventional
- Ownership: Fee Simple
Price history
| Date | Event | Price |
|---|---|---|
| 7/21/2025 | Sold | $332,500-5%$262/sqft |
Source: | ||
| 6/11/2025 | Contingent | $349,900$276/sqft |
Source: | ||
| 5/12/2025 | Price change | $349,900-2.8%$276/sqft |
Source: | ||
| 4/24/2025 | Listed for sale | $359,900+20%$284/sqft |
Source: | ||
| 9/29/2017 | Listing removed | $2,100$2/sqft |
Source: Owner Report a problem | ||
Public tax history
| Year | Property taxes | Tax assessment |
|---|---|---|
| 2023 | $7,311 +3.1% | $32,000 |
| 2022 | $7,091 -2.8% | $32,000 +9.6% |
| 2021 | $7,292 +2% | $29,189 |
Find assessor info on the county website
Neighborhood: 60062
Nearby schools
GreatSchools rating
- 9/10Greenbriar Elementary SchoolGrades: K-5Distance: 0.4 mi
- 9/10Northbrook Junior High SchoolGrades: 6-8Distance: 0.7 mi
- 10/10Glenbrook North High SchoolGrades: 9-12Distance: 0.9 mi
Schools provided by the listing agent
- Elementary: Greenbriar Elementary School
- Middle: Northbrook Junior High School
- High: Glenbrook North High School
- District: 28
Source: MRED as distributed by MLS GRID. This data may not be complete. We recommend contacting the local school district to confirm school assignments for this home.

Get pre-qualified for a loan
At Zillow Home Loans, we can pre-qualify you in as little as 5 minutes with no impact to your credit score.An equal housing lender. NMLS #10287.
Sell for more on Zillow
Get a free Zillow Showcase℠ listing and you could sell for .
$339,800
2% more+ $6,796
With Zillow Showcase(estimated)
$346,596
