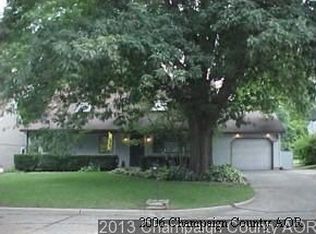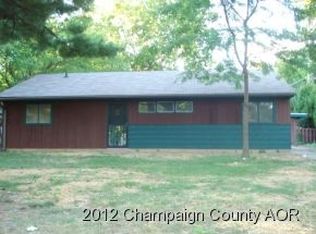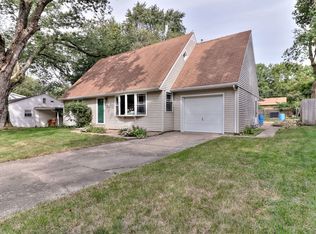Closed
$198,500
1516 Sheridan Rd, Champaign, IL 61821
3beds
1,412sqft
Single Family Residence
Built in 1955
9,147.6 Square Feet Lot
$226,700 Zestimate®
$141/sqft
$1,802 Estimated rent
Home value
$226,700
$215,000 - $238,000
$1,802/mo
Zestimate® history
Loading...
Owner options
Explore your selling options
What's special
You'll love the location and feel of this charming 3 bedroom, 1 1/2 bath ranch home! Located in the middle of town on Sheridan Rd this property features low maintenance vinyl siding, a fenced back yard, massive patio and a huge garage. And that's just the outside! Inside you'll find gleaming hardwood floors and a striking stone fireplace front and mantle. This room offers plenty of space for a dining table as well. The kitchen is galley style with plenty of cabinets and counter space. In the back of the home is the family room and bath addition. This space includes cathedral ceilings and a wall of built-in cabinetry. 3 bedrooms each include wood floors and huge, cedar-lined closets. The third bedroom would work as a great home office or study with built-in shelves. Both bathrooms have been fully renovated with new tile flooring, vanities, fixtures plus a new tub/shower surround. Downstairs you'll find a large basement with a finished family room, plenty of storage and the washer and dryer can stay. Updates/Upgrades: Sump pump 2022, roof 2011, gutters and gutter guards 2022, washer and dryer 2022 and this home will have a new roof installed in 2023!
Zillow last checked: 8 hours ago
Listing updated: November 16, 2023 at 12:00am
Listing courtesy of:
Mark Waldhoff, CRS,GRI (217)714-3603,
KELLER WILLIAMS-TREC
Bought with:
Dawn Trimble
The Real Estate Group,Inc
Source: MRED as distributed by MLS GRID,MLS#: 11877793
Facts & features
Interior
Bedrooms & bathrooms
- Bedrooms: 3
- Bathrooms: 2
- Full bathrooms: 1
- 1/2 bathrooms: 1
Primary bedroom
- Features: Flooring (Hardwood)
- Level: Main
- Area: 196 Square Feet
- Dimensions: 14X14
Bedroom 2
- Features: Flooring (Hardwood)
- Level: Main
- Area: 132 Square Feet
- Dimensions: 11X12
Bedroom 3
- Features: Flooring (Hardwood)
- Level: Main
- Area: 130 Square Feet
- Dimensions: 13X10
Dining room
- Features: Flooring (Vinyl)
- Level: Main
- Area: 266 Square Feet
- Dimensions: 19X14
Family room
- Features: Flooring (Wood Laminate)
- Level: Basement
- Area: 345 Square Feet
- Dimensions: 23X15
Kitchen
- Features: Kitchen (Galley), Flooring (Wood Laminate)
- Level: Main
- Area: 88 Square Feet
- Dimensions: 11X8
Living room
- Features: Flooring (Hardwood)
- Level: Main
- Area: 364 Square Feet
- Dimensions: 26X14
Heating
- Natural Gas, Forced Air
Cooling
- Central Air
Appliances
- Included: Range, Dishwasher, Refrigerator, Range Hood
Features
- 1st Floor Bedroom, Cathedral Ceiling(s)
- Basement: Finished,Partially Finished,Partial
- Number of fireplaces: 1
- Fireplace features: Wood Burning, Living Room
Interior area
- Total structure area: 2,460
- Total interior livable area: 1,412 sqft
- Finished area below ground: 392
Property
Parking
- Total spaces: 2
- Parking features: Garage Door Opener, On Site, Garage Owned, Detached, Garage
- Garage spaces: 2
- Has uncovered spaces: Yes
Accessibility
- Accessibility features: No Disability Access
Features
- Stories: 1
- Patio & porch: Patio
- Fencing: Fenced
Lot
- Size: 9,147 sqft
- Dimensions: 68 X 132
Details
- Parcel number: 442014303007
- Special conditions: None
- Other equipment: Sump Pump
Construction
Type & style
- Home type: SingleFamily
- Architectural style: Ranch
- Property subtype: Single Family Residence
Materials
- Vinyl Siding
Condition
- New construction: No
- Year built: 1955
Utilities & green energy
- Sewer: Public Sewer
- Water: Public
Community & neighborhood
Security
- Security features: Carbon Monoxide Detector(s)
Location
- Region: Champaign
- Subdivision: Westview
HOA & financial
HOA
- Services included: None
Other
Other facts
- Listing terms: Conventional
- Ownership: Fee Simple
Price history
| Date | Event | Price |
|---|---|---|
| 11/14/2023 | Sold | $198,500-0.7%$141/sqft |
Source: | ||
| 10/12/2023 | Contingent | $199,900$142/sqft |
Source: | ||
| 10/5/2023 | Listed for sale | $199,900$142/sqft |
Source: | ||
| 9/13/2023 | Contingent | $199,900$142/sqft |
Source: | ||
| 9/8/2023 | Listed for sale | $199,900+39.8%$142/sqft |
Source: | ||
Public tax history
| Year | Property taxes | Tax assessment |
|---|---|---|
| 2024 | $4,468 +7.4% | $57,230 +9.8% |
| 2023 | $4,159 +7.5% | $52,120 +8.4% |
| 2022 | $3,870 +2.8% | $48,080 +2% |
Find assessor info on the county website
Neighborhood: 61821
Nearby schools
GreatSchools rating
- 3/10Westview Elementary SchoolGrades: K-5Distance: 0.3 mi
- 3/10Jefferson Middle SchoolGrades: 6-8Distance: 0.6 mi
- 6/10Centennial High SchoolGrades: 9-12Distance: 0.5 mi
Schools provided by the listing agent
- High: Centennial High School
- District: 4
Source: MRED as distributed by MLS GRID. This data may not be complete. We recommend contacting the local school district to confirm school assignments for this home.

Get pre-qualified for a loan
At Zillow Home Loans, we can pre-qualify you in as little as 5 minutes with no impact to your credit score.An equal housing lender. NMLS #10287.


