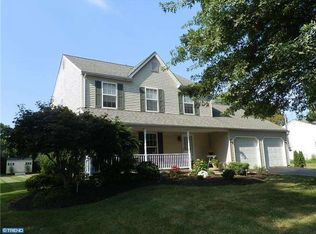Sold for $601,111 on 09/10/24
$601,111
1516 Schwab Rd, Hatfield, PA 19440
5beds
2,645sqft
Single Family Residence
Built in 1993
0.34 Acres Lot
$631,300 Zestimate®
$227/sqft
$3,767 Estimated rent
Home value
$631,300
$581,000 - $682,000
$3,767/mo
Zestimate® history
Loading...
Owner options
Explore your selling options
What's special
Location +Charm + Curb Appeal +Value in the North Penn School District! Your opportunity awaits! Nestled on .33 acre lot in Hatfield Township , this beautifully appointed 5 BR, 2.5 bath , 2 car over sized garage Colonial has been well maintained with newer carpets 1st floor and newer windows throughout the entire home. Meticulously landscaped front yard/walkway leads to a covered front porch entry accented white PVC fencing to allow privacy at your door step. Front entry hall w/ a half bath opens to a large family room with a windows to the floor allowing for natural lighting in. The adjacent dining room easily seats 4-6 guests and makes formal entertaining a breeze. Gorgeous kitchen features plenty of counter space, hardwood flooring , nice size pantry, stainless steel appliances, electric stove, dishwasher, refrigerator and a spacious eat in kitchen. The family room is off the kitchen with neutral colors , entry to the 2 car garage and a newer sliding door that leads to an enlarged patio over looking a huge yard with 2 sheds for traditional storage and yard equipment. The large master bedroom features two double door closets and a master bathroom. Four generously sized bedrooms/office and a hall bath complete the upstairs living level. Plenty of closet and storage areas in all rooms. Bring your favorite team(s) décor, if you're not an Eagles Fan, to the basement that is partially finished with a pool table, Eagles colors, and a smaller gym with equipment located in the unfinished section of the basement along with the laundry . Close to area parks, major roads, and area shopping. Minutes to major highways and train stations! This home is a must see on your home tour!! Pass On This and You'll Miss Out. Schedule today. First showings will be at the Open House on Sunday, 7/28/2024 - 12-3PM. Stop by to view your Opportunity in a life time.
Zillow last checked: 8 hours ago
Listing updated: September 19, 2024 at 03:01pm
Listed by:
Brenda Gelnett 215-822-8200,
RE/MAX Legacy
Bought with:
Arpit Gandhi, RS351842
Equity MidAtlantic Real Estate
Source: Bright MLS,MLS#: PAMC2112256
Facts & features
Interior
Bedrooms & bathrooms
- Bedrooms: 5
- Bathrooms: 3
- Full bathrooms: 2
- 1/2 bathrooms: 1
- Main level bathrooms: 1
Basement
- Area: 975
Heating
- Forced Air, Natural Gas
Cooling
- Central Air, Natural Gas
Appliances
- Included: Dishwasher, Disposal, Oven/Range - Electric, Refrigerator, Stainless Steel Appliance(s), Washer, Dryer, Gas Water Heater
- Laundry: In Basement
Features
- Attic, Attic/House Fan, Bar, Ceiling Fan(s), Dining Area, Floor Plan - Traditional, Eat-in Kitchen, Pantry, Dry Wall
- Flooring: Carpet, Hardwood, Laminate
- Windows: Energy Efficient, Low Emissivity Windows, Replacement
- Basement: Partially Finished
- Has fireplace: No
Interior area
- Total structure area: 3,045
- Total interior livable area: 2,645 sqft
- Finished area above ground: 2,070
- Finished area below ground: 575
Property
Parking
- Total spaces: 6
- Parking features: Garage Door Opener, Inside Entrance, Oversized, Attached, Driveway, On Street
- Attached garage spaces: 2
- Uncovered spaces: 4
Accessibility
- Accessibility features: Other
Features
- Levels: Two
- Stories: 2
- Patio & porch: Patio
- Pool features: None
- Has view: Yes
- View description: Street, Trees/Woods
Lot
- Size: 0.34 Acres
- Dimensions: 80.00 x 183.00
Details
- Additional structures: Above Grade, Below Grade
- Parcel number: 350009949303
- Zoning: RESIDENTIAL
- Special conditions: Standard
Construction
Type & style
- Home type: SingleFamily
- Architectural style: Colonial
- Property subtype: Single Family Residence
Materials
- Vinyl Siding
- Foundation: Block
- Roof: Shingle
Condition
- Excellent
- New construction: No
- Year built: 1993
Utilities & green energy
- Sewer: Public Sewer
- Water: Public
Community & neighborhood
Location
- Region: Hatfield
- Subdivision: Orvilla
- Municipality: HATFIELD TWP
Other
Other facts
- Listing agreement: Exclusive Right To Sell
- Listing terms: Cash,Conventional
- Ownership: Fee Simple
Price history
| Date | Event | Price |
|---|---|---|
| 9/10/2024 | Sold | $601,111+9.3%$227/sqft |
Source: | ||
| 8/2/2024 | Pending sale | $550,000$208/sqft |
Source: | ||
| 7/27/2024 | Listed for sale | $550,000+84.6%$208/sqft |
Source: | ||
| 8/4/2004 | Sold | $298,000$113/sqft |
Source: Public Record Report a problem | ||
Public tax history
| Year | Property taxes | Tax assessment |
|---|---|---|
| 2024 | $6,059 | $153,470 |
| 2023 | $6,059 +6.5% | $153,470 |
| 2022 | $5,689 +2.9% | $153,470 |
Find assessor info on the county website
Neighborhood: 19440
Nearby schools
GreatSchools rating
- 5/10Oak Park El SchoolGrades: K-6Distance: 0.8 mi
- 6/10Pennfield Middle SchoolGrades: 7-9Distance: 1.1 mi
- 9/10North Penn Senior High SchoolGrades: 10-12Distance: 2.5 mi
Schools provided by the listing agent
- District: North Penn
Source: Bright MLS. This data may not be complete. We recommend contacting the local school district to confirm school assignments for this home.

Get pre-qualified for a loan
At Zillow Home Loans, we can pre-qualify you in as little as 5 minutes with no impact to your credit score.An equal housing lender. NMLS #10287.
Sell for more on Zillow
Get a free Zillow Showcase℠ listing and you could sell for .
$631,300
2% more+ $12,626
With Zillow Showcase(estimated)
$643,926