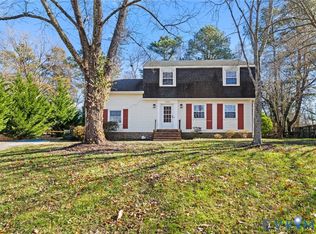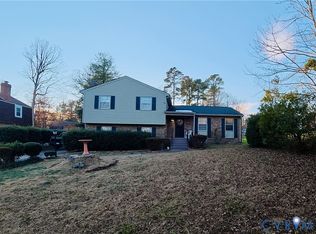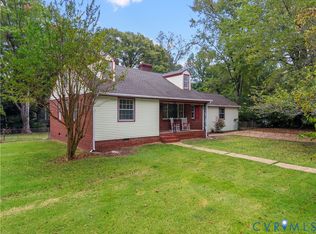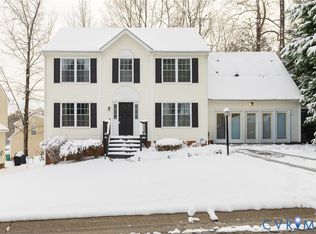Beautiful 5 Bedroom 2.5 baths Located in the heart of Midlothian with amazing schools. Open kitchen dinning and living room concept 3 spacious bedrooms with full bath on the third level and an extra large bedroom on the 4th level would also make a great rec area / office. 1st level contains another bedroom and a lower level family room with fire place. has a large flat back yard with privacy fence and concrete patio.
Pending
$399,999
1516 Sandgate Rd, Midlothian, VA 23113
5beds
2,147sqft
Est.:
Single Family Residence
Built in 1970
0.32 Acres Lot
$394,400 Zestimate®
$186/sqft
$-- HOA
What's special
Privacy fenceExtra large bedroomSpacious bedrooms
- 234 days |
- 91 |
- 1 |
Zillow last checked: 8 hours ago
Listing updated: August 04, 2025 at 05:36pm
Listed by:
Steve Norris Membership@TheRealBrokerage.com,
Real Broker LLC
Source: CVRMLS,MLS#: 2432530 Originating MLS: Central Virginia Regional MLS
Originating MLS: Central Virginia Regional MLS
Facts & features
Interior
Bedrooms & bathrooms
- Bedrooms: 5
- Bathrooms: 3
- Full bathrooms: 2
- 1/2 bathrooms: 1
Primary bedroom
- Level: Fourth
- Dimensions: 0 x 0
Bedroom 2
- Level: Third
- Dimensions: 0 x 0
Bedroom 3
- Level: Third
- Dimensions: 0 x 0
Bedroom 4
- Level: Fourth
- Dimensions: 0 x 0
Bedroom 5
- Level: First
- Dimensions: 0 x 0
Family room
- Level: First
- Dimensions: 0 x 0
Other
- Description: Tub & Shower
- Level: First
Other
- Description: Tub & Shower
- Level: Third
Half bath
- Level: First
Kitchen
- Level: Second
- Dimensions: 0 x 0
Laundry
- Level: First
- Dimensions: 0 x 0
Living room
- Level: Second
- Dimensions: 0 x 0
Office
- Level: First
- Dimensions: 0 x 0
Heating
- Electric, Heat Pump, Natural Gas
Cooling
- Central Air, Heat Pump
Features
- Bedroom on Main Level
- Flooring: Vinyl, Wood
- Doors: Insulated Doors
- Basement: Crawl Space
- Attic: Access Only
Interior area
- Total interior livable area: 2,147 sqft
- Finished area above ground: 2,147
Property
Parking
- Parking features: No Garage, Oversized
Features
- Levels: Two,Multi/Split
- Stories: 2
- Patio & porch: Porch
- Exterior features: Porch
- Pool features: None
- Fencing: Back Yard,Partial,Privacy
Lot
- Size: 0.32 Acres
- Features: Level
- Topography: Level
Details
- Additional structures: Gazebo
- Parcel number: 739711164300000
- Zoning description: R7
Construction
Type & style
- Home type: SingleFamily
- Architectural style: Tri-Level
- Property subtype: Single Family Residence
- Attached to another structure: Yes
Materials
- Aluminum Siding, Brick, Frame
- Roof: Composition
Condition
- Resale
- New construction: No
- Year built: 1970
Utilities & green energy
- Sewer: Public Sewer
- Water: Public
Community & HOA
Community
- Subdivision: Olde Coach Village
Location
- Region: Midlothian
Financial & listing details
- Price per square foot: $186/sqft
- Tax assessed value: $327,800
- Annual tax amount: $2,950
- Date on market: 1/4/2025
- Ownership: Individuals
- Ownership type: Sole Proprietor
Estimated market value
$394,400
$375,000 - $414,000
$1,898/mo
Price history
Price history
| Date | Event | Price |
|---|---|---|
| 8/5/2025 | Pending sale | $399,999$186/sqft |
Source: | ||
| 3/27/2025 | Listed for sale | $399,999+2.6%$186/sqft |
Source: | ||
| 1/22/2025 | Listing removed | $389,900$182/sqft |
Source: | ||
| 1/7/2025 | Pending sale | $389,900$182/sqft |
Source: | ||
| 12/29/2024 | Listed for sale | $389,900+14.7%$182/sqft |
Source: | ||
Public tax history
Public tax history
| Year | Property taxes | Tax assessment |
|---|---|---|
| 2025 | $2,998 +1.6% | $336,900 +2.8% |
| 2024 | $2,950 +6.7% | $327,800 +7.9% |
| 2023 | $2,766 +4.9% | $303,900 +6.1% |
Find assessor info on the county website
BuyAbility℠ payment
Est. payment
$2,345/mo
Principal & interest
$1955
Property taxes
$250
Home insurance
$140
Climate risks
Neighborhood: 23113
Nearby schools
GreatSchools rating
- 6/10Robious Elementary SchoolGrades: PK-5Distance: 1.3 mi
- 7/10Robious Middle SchoolGrades: 6-8Distance: 1.2 mi
- 6/10James River High SchoolGrades: 9-12Distance: 3.3 mi
Schools provided by the listing agent
- Elementary: Robious
- Middle: Robious
- High: James River
Source: CVRMLS. This data may not be complete. We recommend contacting the local school district to confirm school assignments for this home.
- Loading



