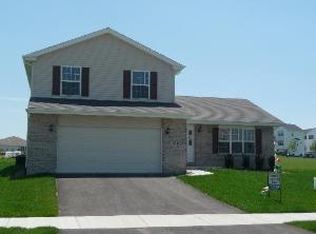USDA Loans = 100% Financing! This brand new construction offers a large kitchen with maple cabinets, peninsula, and stainless steel appliances. Ceramic tile flooring in kitchen, baths, and utility room. Master bedroom with walk-in closet, seated shower, and linen closet. White trim, 6-panel doors, upgraded front door, and full basement. Sodded front yard & a seeded backyard are also included. Select your own carpet!
This property is off market, which means it's not currently listed for sale or rent on Zillow. This may be different from what's available on other websites or public sources.

