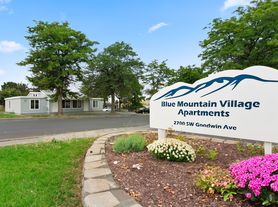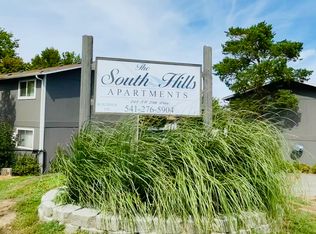Fully furnished one bedroom apartment with full kitchen above detached garage. Study desk and high speed WiFi included. Within walking distance of St. Anthony Hospital and within 10 minute drive of the community college, shopping, and downtown Pendleton. Located in the McKay neighborhood within walking distance of parks. Off street parking available. Option to rent additional storage space in the shop below.
All utilities and WiFi included in rent. Lease term negotiable.
Apartment for rent
Accepts Zillow applications
$1,400/mo
1516 SW 41st St, Pendleton, OR 97801
1beds
350sqft
Price may not include required fees and charges.
Apartment
Available now
No pets
Window unit
None laundry
Off street parking
Wall furnace
What's special
Study deskFull kitchenOff street parking available
- 35 days |
- -- |
- -- |
Zillow last checked: 8 hours ago
Listing updated: January 30, 2026 at 08:00am
Travel times
Facts & features
Interior
Bedrooms & bathrooms
- Bedrooms: 1
- Bathrooms: 1
- Full bathrooms: 1
Heating
- Wall Furnace
Cooling
- Window Unit
Appliances
- Included: Dishwasher, Freezer, Microwave, Oven, Refrigerator
- Laundry: Contact manager
Features
- Flooring: Hardwood, Tile
- Furnished: Yes
Interior area
- Total interior livable area: 350 sqft
Property
Parking
- Parking features: Off Street
- Details: Contact manager
Features
- Exterior features: Heating system: Wall
Details
- Parcel number: 2N3216CD05600
Construction
Type & style
- Home type: Apartment
- Property subtype: Apartment
Building
Management
- Pets allowed: No
Community & HOA
Location
- Region: Pendleton
Financial & listing details
- Lease term: 1 Month
Price history
| Date | Event | Price |
|---|---|---|
| 12/28/2025 | Listed for rent | $1,400$4/sqft |
Source: Zillow Rentals Report a problem | ||
| 10/2/2025 | Listing removed | $1,400$4/sqft |
Source: Zillow Rentals Report a problem | ||
| 5/26/2025 | Price change | $1,400+7.7%$4/sqft |
Source: Zillow Rentals Report a problem | ||
| 3/15/2025 | Price change | $1,300+8.3%$4/sqft |
Source: Zillow Rentals Report a problem | ||
| 3/7/2025 | Listed for rent | $1,200$3/sqft |
Source: Zillow Rentals Report a problem | ||
Neighborhood: 97801
Nearby schools
GreatSchools rating
- 7/10Mckay Creek Elementary SchoolGrades: K-5Distance: 0.3 mi
- 5/10Sunridge Middle SchoolGrades: 6-8Distance: 1.6 mi
- 5/10Pendleton High SchoolGrades: 9-12Distance: 2.1 mi

