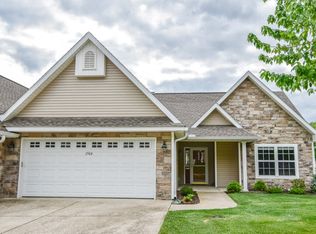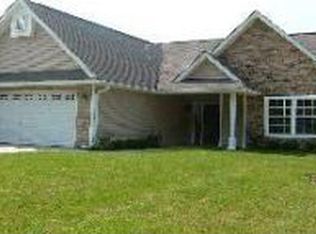<a href="http://www.arborridgebloomington.com">Check out our website at ArborRidgeBloomington.com.</a> Arbor Ridge-Linden *Six duplex styles to choose from. *1,173-1,658 Sq. Ft. *Bright Airy floorplans. *Near Nature Preserve. *Walk-in Closets. *2-car garages. *Back Patio. *Washer/Dryer hook-up. *Lots of storage. *Lots of options. *Basements Available. *Clubhouse with weight room, aerobic/dance room, tanning beds, racquetball court, outside basketball court, large party/banquet room, and a large indoor pool. *Buyer may pick out the following: Flat Wall Paint, Standard or Premium Carpet, Standard Vinyl, Cabinets, Countertops, Front Door Color, and Decorative Lighting per Arbor Ridge Addendum #1. Standard Appliances: Built-In Microwave, Dishwasher. Commission shall be paid on the base listing price only. Realtor must register on buyers first visit or pre-register with Jim Regester in order to qualify for co-op commission.
This property is off market, which means it's not currently listed for sale or rent on Zillow. This may be different from what's available on other websites or public sources.


