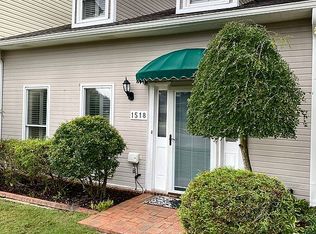Sold for $290,000
$290,000
1516 River Bend Pl SE, Decatur, AL 35601
3beds
2,819sqft
Townhouse
Built in 1998
0.27 Acres Lot
$311,700 Zestimate®
$103/sqft
$2,176 Estimated rent
Home value
$311,700
$296,000 - $327,000
$2,176/mo
Zestimate® history
Loading...
Owner options
Explore your selling options
What's special
Welcome home to this luxury custom built Townhome. Hardwood floors upstairs and down. 9' ceilings. Plantation shutters. 8x17 loft area overlooks living room. 2 china/linen closets with table clothe rack in dining room. Kitchen w/granite countertops, large center island with garbage compactor. Walk-in closets in bedrooms. 5x7 closet upstairs used as office. 12x12 sunroom w/ terra-cotta tile floor, 2 ceiling fans, and window unit. Professionally landscaped yard w/brick patio, sprinkler system & privacy fence. Rear entry 2-car detached garage/workshop situated in cul-de-sac. Carport added 2013. Fridge and dishwasher July 2021. New paint throughout 2021. HVAC 2019. Near golf course & river.
Zillow last checked: 8 hours ago
Listing updated: February 22, 2023 at 08:14am
Listed by:
Crystal Owens 256-274-3648,
Premier Realty Group Alabama
Bought with:
Teresa Pearce, 123954
Redstone Realty Solutions-DEC
Source: ValleyMLS,MLS#: 1824982
Facts & features
Interior
Bedrooms & bathrooms
- Bedrooms: 3
- Bathrooms: 3
- Full bathrooms: 2
- 1/2 bathrooms: 1
Primary bedroom
- Features: 9’ Ceiling, Ceiling Fan(s), Crown Molding, Wood Floor, Walk in Closet 2
- Level: First
- Area: 286
- Dimensions: 26 x 11
Bedroom 2
- Features: 9’ Ceiling, Ceiling Fan(s), Crown Molding, Wood Floor, Walk-In Closet(s)
- Level: Second
- Area: 209
- Dimensions: 19 x 11
Bedroom 3
- Features: 9’ Ceiling, Ceiling Fan(s), Crown Molding, Wood Floor, Walk-In Closet(s)
- Level: Second
- Area: 209
- Dimensions: 19 x 11
Primary bathroom
- Features: 9’ Ceiling, Ceiling Fan(s), Crown Molding, Double Vanity, Tile
- Level: First
- Area: 88
- Dimensions: 11 x 8
Dining room
- Features: 9’ Ceiling, Crown Molding, Wood Floor, Walk-In Closet(s), Walk in Closet 2
- Level: First
- Area: 132
- Dimensions: 12 x 11
Kitchen
- Features: 9’ Ceiling, Granite Counters, Kitchen Island, Sitting Area, Wood Floor
- Level: First
- Area: 154
- Dimensions: 14 x 11
Living room
- Features: Crown Molding, Fireplace, Recessed Lighting, Vaulted Ceiling(s), Wood Floor
- Level: First
- Area: 391
- Dimensions: 17 x 23
Heating
- Central 1, Natural Gas
Cooling
- Central 1
Features
- Has basement: No
- Number of fireplaces: 1
- Fireplace features: Gas Log, One
Interior area
- Total interior livable area: 2,819 sqft
Property
Features
- Levels: Two
- Stories: 2
Lot
- Size: 0.27 Acres
- Dimensions: 25 x 192 x 26 x 193
Details
- Parcel number: 03 08 27 2 000 026.000
Construction
Type & style
- Home type: Townhouse
- Property subtype: Townhouse
Materials
- Foundation: Slab
Condition
- New construction: No
- Year built: 1998
Utilities & green energy
- Sewer: Public Sewer
- Water: Public
Community & neighborhood
Location
- Region: Decatur
- Subdivision: River Bend Subdivision
Other
Other facts
- Listing agreement: Agency
Price history
| Date | Event | Price |
|---|---|---|
| 2/21/2023 | Sold | $290,000$103/sqft |
Source: | ||
| 1/23/2023 | Contingent | $290,000$103/sqft |
Source: | ||
| 12/30/2022 | Listed for sale | $290,000+61.1%$103/sqft |
Source: | ||
| 3/14/2013 | Sold | $180,000$64/sqft |
Source: | ||
Public tax history
| Year | Property taxes | Tax assessment |
|---|---|---|
| 2024 | $1,041 | $24,020 |
| 2023 | $1,041 | $24,020 |
| 2022 | $1,041 +18.8% | $24,020 +17.9% |
Find assessor info on the county website
Neighborhood: 35601
Nearby schools
GreatSchools rating
- 6/10Eastwood Elementary SchoolGrades: PK-5Distance: 0.4 mi
- 4/10Decatur Middle SchoolGrades: 6-8Distance: 2.1 mi
- 5/10Decatur High SchoolGrades: 9-12Distance: 2 mi
Schools provided by the listing agent
- Elementary: Eastwood Elementary
- Middle: Decatur Middle School
- High: Decatur High
Source: ValleyMLS. This data may not be complete. We recommend contacting the local school district to confirm school assignments for this home.
Get pre-qualified for a loan
At Zillow Home Loans, we can pre-qualify you in as little as 5 minutes with no impact to your credit score.An equal housing lender. NMLS #10287.
Sell with ease on Zillow
Get a Zillow Showcase℠ listing at no additional cost and you could sell for —faster.
$311,700
2% more+$6,234
With Zillow Showcase(estimated)$317,934
