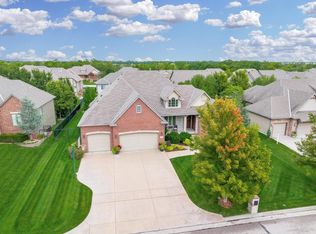Located in the great Stonebridge neighborhood, this Dave Sproul home boasts 3,986 square feet of living space! This open floor plan, with beautiful crown moldings & new main floor carpeting, boasts a formal dining room with buffet niche and a bright living room that displays a corner stone fireplace. The kitchen is a chefs delight and has beautiful custom cabinetry and wood flooring. It comes complete with a granite island for additional workspace, walk-in pantry, eating space, gas range, stainless steel appliances & door to the screened deck. The master suite is unusually large and has two walk-in closet and it's own private bath. The bath features a walk-in tile shower, separate whirlpool tub, and a coffee bar. An additional spacious bedroom plus an office with French doors & wood floor (could be 3rd bedroom)full bath & spacious laundry room complete the main level. The walk out basement offers additional living space with a large rec room displaying a corner stone fireplace & a spacious wet bar with stained concrete floors and glass display. 2 large bedroom (both with walk-in closets)and a full bath are included in the basement finish. Topping off this home is a East backing screened deck and covered patio that overlooks the backyard.
This property is off market, which means it's not currently listed for sale or rent on Zillow. This may be different from what's available on other websites or public sources.
