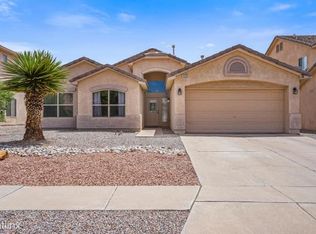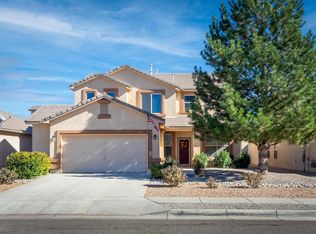Sold
Price Unknown
1516 Ricasoli Dr SE, Rio Rancho, NM 87124
3beds
2,930sqft
Single Family Residence
Built in 2005
6,098.4 Square Feet Lot
$461,600 Zestimate®
$--/sqft
$2,762 Estimated rent
Home value
$461,600
$439,000 - $485,000
$2,762/mo
Zestimate® history
Loading...
Owner options
Explore your selling options
What's special
Conveniently located in Cabezon. Well maintained by original owner. 3 BED-possible 4 w/2.5 bath. Kitchen w/newer SS LG appliances, granite, tile backsplash, 42'' cabinets w/under cabinet lighting, pantry, island & wet bar. Entertaining is a breeze with 2 living areas - LR/DR combo & Family room w/gas FP. LVT ''wood'' style flooring on main level. Upstairs primary BED with w/sitting area, gas FP & east balcony w/view of Sandias. Updated primary bath w/laundry closet, dual vanities, walk in shower & walk in closet. 2 additional BD, full bath & possible 4th BED used as game room w/ 8' Brunswick pool table (included) for your enjoyment. Fully landscaped back yard, patio, Hot Springs spa. All appliances included. Owner is listing Broker
Zillow last checked: 8 hours ago
Listing updated: June 26, 2024 at 12:40pm
Listed by:
April Jimenez-Murdock 609-304-5149,
Coldwell Banker Legacy
Bought with:
Deeanna M Maes, 52341
Realty One of New Mexico
Source: SWMLS,MLS#: 1036277
Facts & features
Interior
Bedrooms & bathrooms
- Bedrooms: 3
- Bathrooms: 3
- Full bathrooms: 2
- 1/2 bathrooms: 1
Primary bedroom
- Description: Cathedral ceiling, balcony, gas fireplace
- Level: Upper
- Area: 435
- Dimensions: Cathedral ceiling, balcony, gas fireplace
Bedroom 2
- Level: Upper
- Area: 158.63
- Dimensions: 13.11 x 12.1
Bedroom 3
- Level: Upper
- Area: 167.58
- Dimensions: 13.3 x 12.6
Bedroom 4
- Description: Billards Room
- Level: Upper
- Area: 224.03
- Dimensions: Billards Room
Dining room
- Description: dimensions included in Living Room
- Level: Main
- Area: 0
- Dimensions: dimensions included in Living Room
Family room
- Description: Gas fireplace
- Level: Main
- Area: 266.76
- Dimensions: Gas fireplace
Kitchen
- Description: Breakfast nook = 16'11 x 10', wet bar
- Level: Main
- Area: 156
- Dimensions: Breakfast nook = 16'11 x 10', wet bar
Living room
- Description: Includes Formal Dining Room
- Level: Main
- Area: 526.4
- Dimensions: Includes Formal Dining Room
Office
- Description: Former laundry room - water & gas HU available
- Level: Main
- Area: 51
- Dimensions: Former laundry room - water & gas HU available
Heating
- Central, Forced Air, Multiple Heating Units, Natural Gas
Cooling
- Central Air, Multi Units, Refrigerated
Appliances
- Included: Convection Oven, Dryer, Dishwasher, Free-Standing Gas Range, Disposal, Microwave, Refrigerator, Self Cleaning Oven, Washer
- Laundry: Other, Washer Hookup, Dryer Hookup, ElectricDryer Hookup
Features
- Wet Bar, Bookcases, Breakfast Area, Ceiling Fan(s), Cathedral Ceiling(s), Dual Sinks, Kitchen Island, Living/Dining Room, Multiple Living Areas, Pantry, Shower Only, Separate Shower, Walk-In Closet(s)
- Flooring: Carpet, Vinyl
- Windows: Double Pane Windows, Insulated Windows, Sliding, Vinyl
- Has basement: No
- Number of fireplaces: 2
- Fireplace features: Gas Log
Interior area
- Total structure area: 2,930
- Total interior livable area: 2,930 sqft
Property
Parking
- Total spaces: 2
- Parking features: Attached, Garage
- Attached garage spaces: 2
Accessibility
- Accessibility features: None
Features
- Levels: Two
- Stories: 2
- Patio & porch: Balcony, Covered, Open, Patio
- Exterior features: Balcony, Hot Tub/Spa, Private Yard, Sprinkler/Irrigation
- Has spa: Yes
- Fencing: Wall
Lot
- Size: 6,098 sqft
- Features: Landscaped, Planned Unit Development, Trees
Details
- Additional structures: None
- Parcel number: 1012068104090
- Zoning description: R-1
Construction
Type & style
- Home type: SingleFamily
- Architectural style: Spanish/Mediterranean
- Property subtype: Single Family Residence
Materials
- Frame, Stucco
- Roof: Pitched,Tile
Condition
- Resale
- New construction: No
- Year built: 2005
Details
- Builder model: Mount Rushmore
- Builder name: Dr Horton
Utilities & green energy
- Sewer: Public Sewer
- Water: Public
- Utilities for property: Cable Available, Electricity Connected, Natural Gas Connected, Phone Available, Sewer Connected, Water Connected
Green energy
- Energy generation: None
- Water conservation: Water-Smart Landscaping
Community & neighborhood
Security
- Security features: Smoke Detector(s)
Location
- Region: Rio Rancho
- Subdivision: Astante @ Cabezon
HOA & financial
HOA
- Has HOA: Yes
- HOA fee: $456 monthly
- Services included: Common Areas
Other
Other facts
- Listing terms: Cash,Conventional,FHA,VA Loan
Price history
| Date | Event | Price |
|---|---|---|
| 9/12/2023 | Sold | -- |
Source: | ||
| 8/8/2023 | Pending sale | $449,000$153/sqft |
Source: | ||
| 8/1/2023 | Listed for sale | $449,000-2.2%$153/sqft |
Source: | ||
| 7/17/2023 | Listing removed | -- |
Source: | ||
| 6/17/2023 | Listed for sale | $459,000$157/sqft |
Source: | ||
Public tax history
| Year | Property taxes | Tax assessment |
|---|---|---|
| 2025 | $5,156 -3.2% | $137,911 -0.1% |
| 2024 | $5,329 +57% | $138,072 +60.4% |
| 2023 | $3,395 +1.9% | $86,098 +3% |
Find assessor info on the county website
Neighborhood: Rio Rancho Estates
Nearby schools
GreatSchools rating
- 4/10Martin King Jr Elementary SchoolGrades: K-5Distance: 0.1 mi
- 5/10Lincoln Middle SchoolGrades: 6-8Distance: 1.5 mi
- 7/10Rio Rancho High SchoolGrades: 9-12Distance: 2.3 mi
Schools provided by the listing agent
- Elementary: Martin L King Jr
- Middle: Lincoln
- High: Rio Rancho
Source: SWMLS. This data may not be complete. We recommend contacting the local school district to confirm school assignments for this home.
Get a cash offer in 3 minutes
Find out how much your home could sell for in as little as 3 minutes with a no-obligation cash offer.
Estimated market value$461,600
Get a cash offer in 3 minutes
Find out how much your home could sell for in as little as 3 minutes with a no-obligation cash offer.
Estimated market value
$461,600

