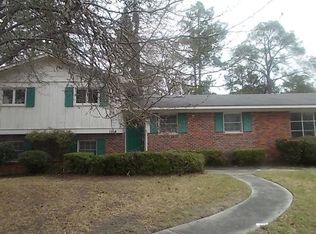Sold for $272,000
$272,000
1516 Ricardo St, Valdosta, GA 31601
5beds
1,884sqft
Single Family Residence
Built in 1967
0.27 Acres Lot
$278,900 Zestimate®
$144/sqft
$1,984 Estimated rent
Home value
$278,900
Estimated sales range
Not available
$1,984/mo
Zestimate® history
Loading...
Owner options
Explore your selling options
What's special
Ready to move in? Take a look at this move-in ready home. This beautiful home has 5 bedrooms, 3 full baths and an in-ground pool. This split level home has many beautiful upgrades all throughout. Upstairs you will find the open concept kitchen with quartz countertops and stainless steel appliances, dining and living space are cozy with a beautiful decorative fire place. Three of the bedrooms are located on the upper level, with one of the bedrooms featuring a private bath. The master bedroom is located downstairs and includes a large walk-in closet with built in shelvings and en suite. Downstairs also includes the fifth bedroom, which could easily serve as a home office. Additionally, laundry features are located downstairs. You can enjoy your morning coffee on the upstairs back deck overseeing the pool and back yard. This oasis of a back yard is ready for entertaining with a grill and prep area including counter space and sink. This home is centrally located to shopping, restaurants, Valdosta State University, South Georgia Medical Center and Moody AFB. All furniture and wall decor can be purchased separately. Don't miss out and make your appointment today!
Zillow last checked: 8 hours ago
Listing updated: March 20, 2025 at 08:23pm
Listed by:
Elisa Ray,
Mercer Hughes Real Estate Group, Inc.
Bought with:
Tobias Latimore, 397039
Copeland Realty
Source: South Georgia MLS,MLS#: 140064
Facts & features
Interior
Bedrooms & bathrooms
- Bedrooms: 5
- Bathrooms: 3
- Full bathrooms: 3
Primary bedroom
- Area: 154
- Dimensions: 14 x 11
Bedroom 2
- Area: 150
- Dimensions: 15 x 10
Bedroom 3
- Area: 110
- Dimensions: 11 x 10
Bedroom 4
- Area: 132
- Dimensions: 12 x 11
Bedroom 5
- Area: 99
- Dimensions: 11 x 9
Primary bathroom
- Area: 49
- Dimensions: 7 x 7
Bathroom 2
- Area: 28
- Dimensions: 7 x 4
Bathroom 3
- Area: 28
- Dimensions: 7 x 4
Dining room
- Area: 150
- Dimensions: 10 x 15
Kitchen
- Area: 99
- Dimensions: 11 x 9
Living room
- Area: 144
- Dimensions: 12 x 12
Heating
- Central
Cooling
- Central Air
Appliances
- Included: Electric Range, Microwave, Dishwasher, Disposal, Washer, Dryer
Interior area
- Total structure area: 1,884
- Total interior livable area: 1,884 sqft
Property
Parking
- Total spaces: 1
- Parking features: 1 Car, Garage
- Garage spaces: 1
Features
- Levels: Other-See Remarks
- Patio & porch: Deck, Covered Patio, Rear Porch
- Has private pool: Yes
- Pool features: In Ground
- Fencing: Fenced
Lot
- Size: 0.27 Acres
- Dimensions: 85 x 138
Details
- Parcel number: 0114D 165
- Zoning: R-6
Construction
Type & style
- Home type: SingleFamily
- Property subtype: Single Family Residence
Materials
- Brick Veneer
Condition
- Year built: 1967
Utilities & green energy
- Electric: Georgia
- Sewer: Public Sewer
- Water: Public, City Of Valdosta
Community & neighborhood
Location
- Region: Valdosta
- Subdivision: Whispering Pines
Price history
| Date | Event | Price |
|---|---|---|
| 8/26/2024 | Sold | $272,000-4.6%$144/sqft |
Source: Public Record Report a problem | ||
| 8/15/2024 | Pending sale | $285,000$151/sqft |
Source: | ||
| 8/5/2024 | Listing removed | -- |
Source: | ||
| 8/5/2024 | Pending sale | $285,000$151/sqft |
Source: | ||
| 8/1/2024 | Listed for sale | $285,000$151/sqft |
Source: | ||
Public tax history
| Year | Property taxes | Tax assessment |
|---|---|---|
| 2025 | -- | $98,022 +117.8% |
| 2024 | $1,090 -13.9% | $45,014 +3.6% |
| 2023 | $1,265 +12.2% | $43,433 +13% |
Find assessor info on the county website
Neighborhood: 31601
Nearby schools
GreatSchools rating
- 5/10Nunn Elementary SchoolGrades: PK-5Distance: 0.4 mi
- 4/10Newbern Middle SchoolGrades: 6-8Distance: 1.3 mi
- 4/10Valdosta High SchoolGrades: 9-12Distance: 2.2 mi
Get pre-qualified for a loan
At Zillow Home Loans, we can pre-qualify you in as little as 5 minutes with no impact to your credit score.An equal housing lender. NMLS #10287.
