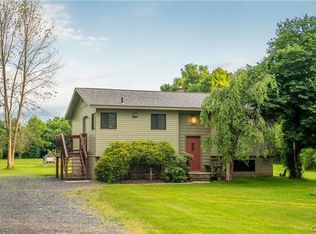Closed
$467,000
1516 Rabbit Ln, Fulton, NY 13069
4beds
3,326sqft
Single Family Residence
Built in 1997
6.34 Acres Lot
$509,300 Zestimate®
$140/sqft
$3,795 Estimated rent
Home value
$509,300
$479,000 - $545,000
$3,795/mo
Zestimate® history
Loading...
Owner options
Explore your selling options
What's special
This Charming Country style home has been constructed with attention to detail & designed to offer the Comforts of rural living. LOVE where you live, on this 6.34 acres of land that offers woods for hunting, open fields for snowmobiles and ATV'S, enjoy a beautiful green yard as well. Located in BALDWINSVILLE SCHOOLS, this custom RANCH HOME features spacious layouts, cozy interiors, & a welcoming atmosphere. Over 3000 sq ft including a finished lower level which walks out to the back yard, this Ranch home is perfect for family and entertaining. The five-six car attached garage is hard to describe. It has OPEN SPAN with 12 ft ceilings, 8 ft garage doors, insulated walls for heating, WHAT AN AWESOME SPACE, for ATV"S, Snowmobiles, Tractors, Trucks, an incredible OUTBUILDING attached to your home, this would be indeed a dream come true for the country buyer. The full-finished, walkout basement is a fantastic addition to this ranch, offering even more space for entertaining and relaxation. The lower-level family room with a custom mahogany bar creates a perfect ambiance for the big Game or movie nights. A paver back patio with firepit is perfect for a star gazing night. ONE LEVEL LIVING!
Zillow last checked: 8 hours ago
Listing updated: June 17, 2024 at 06:00am
Listed by:
Gregory C Ramin 315-622-0161,
Coldwell Banker Prime Prop,Inc,
Sheila B Hovey 315-622-0161,
Coldwell Banker Prime Prop,Inc
Bought with:
Tammy Keding, 40KE0997958
Century 21 Leah's Signature
Source: NYSAMLSs,MLS#: S1529446 Originating MLS: Syracuse
Originating MLS: Syracuse
Facts & features
Interior
Bedrooms & bathrooms
- Bedrooms: 4
- Bathrooms: 3
- Full bathrooms: 2
- 1/2 bathrooms: 1
- Main level bathrooms: 2
- Main level bedrooms: 3
Heating
- Propane, Other, See Remarks, Forced Air
Cooling
- Central Air
Appliances
- Included: Built-In Range, Built-In Oven, Dishwasher, Electric Cooktop, Microwave, Propane Water Heater, Refrigerator, Water Softener Rented
- Laundry: Main Level
Features
- Wet Bar, Breakfast Area, Ceiling Fan(s), Cathedral Ceiling(s), Den, Eat-in Kitchen, Separate/Formal Living Room, Granite Counters, Great Room, Country Kitchen, Kitchen Island, Pantry, See Remarks, Sliding Glass Door(s), Storage, Solid Surface Counters, Natural Woodwork, Bedroom on Main Level, In-Law Floorplan, Bath in Primary Bedroom, Main Level Primary
- Flooring: Carpet, Ceramic Tile, Hardwood, Varies
- Doors: Sliding Doors
- Basement: Full,Finished,Walk-Out Access,Sump Pump
- Number of fireplaces: 2
Interior area
- Total structure area: 3,326
- Total interior livable area: 3,326 sqft
Property
Parking
- Total spaces: 5
- Parking features: Attached, Garage, Heated Garage, Storage, Workshop in Garage, Driveway, Garage Door Opener
- Attached garage spaces: 5
Accessibility
- Accessibility features: Accessibility Features, Accessible Doors
Features
- Levels: One
- Stories: 1
- Patio & porch: Deck, Open, Porch
- Exterior features: Blacktop Driveway, Deck, Private Yard, See Remarks
Lot
- Size: 6.34 Acres
- Dimensions: 200 x 1200
- Features: Agricultural, Greenbelt, Rural Lot, Wooded
Details
- Additional structures: Barn(s), Outbuilding, Other
- Parcel number: 31368901700000040030020000
- Special conditions: Standard
- Other equipment: Generator
- Horses can be raised: Yes
- Horse amenities: Horses Allowed
Construction
Type & style
- Home type: SingleFamily
- Architectural style: Ranch
- Property subtype: Single Family Residence
Materials
- Vinyl Siding, Wood Siding, Copper Plumbing
- Foundation: Poured
- Roof: Asphalt,Shingle
Condition
- Resale
- Year built: 1997
Details
- Builder model: COUNTRY RANCH HOME
Utilities & green energy
- Electric: Circuit Breakers
- Sewer: Septic Tank
- Water: Well
- Utilities for property: Cable Available, High Speed Internet Available
Community & neighborhood
Location
- Region: Fulton
- Subdivision: Country Living
Other
Other facts
- Listing terms: Cash,Conventional,VA Loan
Price history
| Date | Event | Price |
|---|---|---|
| 6/12/2024 | Sold | $467,000+6.2%$140/sqft |
Source: | ||
| 4/17/2024 | Pending sale | $439,900$132/sqft |
Source: | ||
| 4/9/2024 | Contingent | $439,900$132/sqft |
Source: | ||
| 4/5/2024 | Listed for sale | $439,900+100%$132/sqft |
Source: | ||
| 3/9/2007 | Sold | $220,000+1057.9%$66/sqft |
Source: Public Record Report a problem | ||
Public tax history
| Year | Property taxes | Tax assessment |
|---|---|---|
| 2024 | -- | $285,600 |
| 2023 | -- | $285,600 |
| 2022 | -- | $285,600 +12% |
Find assessor info on the county website
Neighborhood: 13069
Nearby schools
GreatSchools rating
- 5/10Mae E Reynolds SchoolGrades: PK-5Distance: 7.5 mi
- 6/10Theodore R Durgee Junior High SchoolGrades: 8-9Distance: 5.3 mi
- 8/10Charles W Baker High SchoolGrades: 10-12Distance: 5.3 mi
Schools provided by the listing agent
- Elementary: Mae E Reynolds
- Middle: Theodore R Durgee Junior High
- High: Charles W Baker High
- District: Baldwinsville
Source: NYSAMLSs. This data may not be complete. We recommend contacting the local school district to confirm school assignments for this home.
