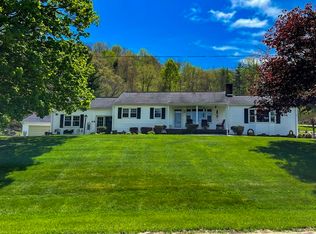Sold for $850,000
$850,000
1516 Powder Mill Rd, Elk Creek, VA 24326
4beds
5,492sqft
Single Family Residence
Built in 2023
31.43 Acres Lot
$860,300 Zestimate®
$155/sqft
$2,959 Estimated rent
Home value
$860,300
$817,000 - $903,000
$2,959/mo
Zestimate® history
Loading...
Owner options
Explore your selling options
What's special
Nestled on a serene 31-acres, this stunning home, built in 2023, combines luxury with peaceful countryside living. The open floor plan features 4 spacious bedrooms, 3 full bathrooms, an office,2 half bathrooms, and an open rec room in the basement. The kitchen boasts sleek granite countertops, high-end appliances,, flowing seamlessly into the living and dining areas--ideal for entertaining. Large windows throughout offer tons of natural light & beautiful views The private master suite provides a luxurious en-suite bathroom, a soaking tub, a walk-in shower, and an enormous master closet. Property includes two whole home genrac generators & Aderson buliding with apartment. Property is ideal for horses or someone looking for a mini farm! Grayson co Schools Nestled on a serene 31-acres, this stunning home, built in 2023, combines luxury with peaceful countryside living. The open floor plan features 4 spacious bedrooms, 3
full bathrooms, an office,2 half bathrooms, and an open rec room in the basement perfect for a gym or kids playroom. The kitchen boasts sleek quartz countertops,
high-end appliances, and ample cabinet space, flowing seamlessly into the living and dining areasideal for entertaining. Large windows throughout offer tons of natural
light & beautiful views The private master suite provides a luxurious en-suite bathroom, a soaking tub, a walk-in shower, and an enormous master closet. Two attached
garages (one under) provide ample storage/parking.
Zillow last checked: 8 hours ago
Listing updated: October 01, 2025 at 08:35am
Listed by:
DAMON JONATHAN GETTIER 540-384-9402,
REAL BROKER LLC - DGA-SALEM,
HUNTER OREY 540-202-1405
Bought with:
Non Member Transaction Agent
Non-Member Transaction Office
Source: RVAR,MLS#: 915095
Facts & features
Interior
Bedrooms & bathrooms
- Bedrooms: 4
- Bathrooms: 5
- Full bathrooms: 3
- 1/2 bathrooms: 2
Heating
- Heat Pump Electric
Cooling
- Heat Pump Electric
Appliances
- Included: Cooktop, Dishwasher, Microwave, Electric Range, Refrigerator
Features
- Storage, In-Law Floorplan
- Flooring: Carpet, Vinyl, Wood
- Doors: Insulated
- Windows: Insulated Windows
- Has basement: Yes
- Has fireplace: Yes
- Fireplace features: Living Room
Interior area
- Total structure area: 6,727
- Total interior livable area: 5,492 sqft
- Finished area above ground: 3,598
- Finished area below ground: 1,894
Property
Parking
- Total spaces: 7
- Parking features: Attached, Paved, Garage Door Opener
- Has attached garage: Yes
- Covered spaces: 2
- Uncovered spaces: 5
Features
- Patio & porch: Front Porch
- Exterior features: Garden Space
- Fencing: Fenced
- Has view: Yes
- Waterfront features: Stream
Lot
- Size: 31.43 Acres
- Features: Cleared
Details
- Parcel number: 1937
- Other equipment: Generator
Construction
Type & style
- Home type: SingleFamily
- Architectural style: Contemporary
- Property subtype: Single Family Residence
Materials
- Vinyl
Condition
- Completed
- Year built: 2023
Utilities & green energy
- Electric: 0 Phase
- Water: Well
Community & neighborhood
Location
- Region: Elk Creek
- Subdivision: N/A
Price history
| Date | Event | Price |
|---|---|---|
| 10/1/2025 | Sold | $850,000-5.4%$155/sqft |
Source: | ||
| 7/21/2025 | Pending sale | $898,850$164/sqft |
Source: | ||
| 7/17/2025 | Price change | $898,8500%$164/sqft |
Source: | ||
| 7/10/2025 | Price change | $898,8750%$164/sqft |
Source: | ||
| 7/3/2025 | Price change | $898,9000%$164/sqft |
Source: | ||
Public tax history
| Year | Property taxes | Tax assessment |
|---|---|---|
| 2024 | $4,614 | $854,400 |
| 2023 | $4,614 +558.8% | $854,400 +558.8% |
| 2022 | $700 -8.5% | $129,700 |
Find assessor info on the county website
Neighborhood: 24326
Nearby schools
GreatSchools rating
- 5/10Independence Elementary SchoolGrades: K-5Distance: 7.6 mi
- 7/10Independence Middle SchoolGrades: 6-8Distance: 7.5 mi
- 8/10Grayson County High SchoolGrades: 9-12Distance: 7.4 mi

Get pre-qualified for a loan
At Zillow Home Loans, we can pre-qualify you in as little as 5 minutes with no impact to your credit score.An equal housing lender. NMLS #10287.

