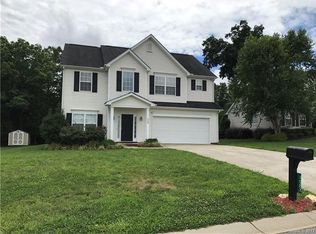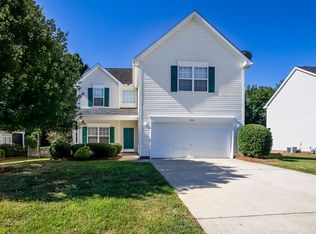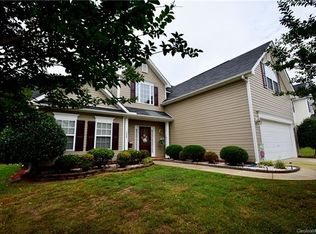Closed
$398,000
1516 Piney Church Rd, Concord, NC 28025
4beds
2,235sqft
Single Family Residence
Built in 2004
0.23 Acres Lot
$395,100 Zestimate®
$178/sqft
$2,289 Estimated rent
Home value
$395,100
$375,000 - $415,000
$2,289/mo
Zestimate® history
Loading...
Owner options
Explore your selling options
What's special
Move-in ready—crisp, fresh interior paint, new LVP flooring on the main level and new carpet upstairs!! Open and bright floor plan has 2-story great room w/fireplace and a spacious kitchen featuring a huge island and granite countertops. Convenient main floor primary suite offers a tray ceiling, walk-in closet and bathroom with dual vanities, garden tub & walk-in shower. The upstairs loft is a great place for a home office and the 4th bedroom is extra-large and could serve as a bonus room too. Fenced backyard with lovely, covered deck for entertaining. Roof replaced in 2019. Stop looking and start unpacking today!
*****Thank you for showing on Friday and Saturday and submitting all offers by offer deadline of Sunday at 12.***
Zillow last checked: 8 hours ago
Listing updated: June 26, 2023 at 05:45am
Listing Provided by:
Natalie Terry natalie@terryrealtygroup.com,
Terry Realty Group, Inc
Bought with:
Alicia Vang
Mooresville Realty LLC
Source: Canopy MLS as distributed by MLS GRID,MLS#: 4030913
Facts & features
Interior
Bedrooms & bathrooms
- Bedrooms: 4
- Bathrooms: 3
- Full bathrooms: 2
- 1/2 bathrooms: 1
- Main level bedrooms: 1
Primary bedroom
- Level: Main
Bedroom s
- Level: Upper
Bedroom s
- Level: Upper
Bathroom full
- Level: Main
Bathroom half
- Level: Main
Bathroom full
- Level: Upper
Other
- Level: Upper
Breakfast
- Level: Main
Dining room
- Level: Main
Other
- Level: Main
Kitchen
- Level: Main
Laundry
- Level: Main
Loft
- Level: Upper
Heating
- Forced Air, Natural Gas
Cooling
- Central Air
Appliances
- Included: Dishwasher, Electric Range, Microwave, Refrigerator
- Laundry: Laundry Room, Main Level
Features
- Soaking Tub, Walk-In Closet(s)
- Flooring: Carpet, Vinyl
- Windows: Insulated Windows
- Has basement: No
- Fireplace features: Great Room
Interior area
- Total structure area: 2,235
- Total interior livable area: 2,235 sqft
- Finished area above ground: 2,235
- Finished area below ground: 0
Property
Parking
- Total spaces: 2
- Parking features: Attached Garage, Garage on Main Level
- Attached garage spaces: 2
Features
- Levels: Two
- Stories: 2
- Patio & porch: Covered, Deck, Patio
- Fencing: Fenced
Lot
- Size: 0.23 Acres
- Dimensions: 74' x 134' x 75' x 134'
- Features: Level
Details
- Additional structures: Outbuilding
- Parcel number: 55383370490000
- Zoning: LDR
- Special conditions: Standard
Construction
Type & style
- Home type: SingleFamily
- Architectural style: Transitional
- Property subtype: Single Family Residence
Materials
- Vinyl
- Foundation: Slab
- Roof: Shingle
Condition
- New construction: No
- Year built: 2004
Utilities & green energy
- Sewer: Public Sewer
- Water: City
- Utilities for property: Cable Connected, Electricity Connected
Community & neighborhood
Community
- Community features: Playground
Location
- Region: Concord
- Subdivision: St Andrews
HOA & financial
HOA
- Has HOA: Yes
- HOA fee: $165 annually
- Association name: Cedar Management Group
- Association phone: 704-644-8808
Other
Other facts
- Listing terms: Cash,Conventional,FHA,USDA Loan,VA Loan
- Road surface type: Concrete, Paved
Price history
| Date | Event | Price |
|---|---|---|
| 6/23/2023 | Sold | $398,000+3.4%$178/sqft |
Source: | ||
| 5/18/2023 | Listed for sale | $385,000+52.8%$172/sqft |
Source: | ||
| 10/29/2019 | Sold | $252,000-3.1%$113/sqft |
Source: | ||
| 9/19/2019 | Listed for sale | $260,000+23.8%$116/sqft |
Source: EXP REALTY LLC #3549641 Report a problem | ||
| 3/17/2017 | Sold | $210,000+13.5%$94/sqft |
Source: | ||
Public tax history
| Year | Property taxes | Tax assessment |
|---|---|---|
| 2024 | $2,431 +21.7% | $354,360 +50.8% |
| 2023 | $1,997 +2.4% | $234,930 |
| 2022 | $1,950 +1.8% | $234,930 |
Find assessor info on the county website
Neighborhood: 28025
Nearby schools
GreatSchools rating
- 5/10Patriots ElementaryGrades: K-5Distance: 2.5 mi
- 4/10C. C. Griffin Middle SchoolGrades: 6-8Distance: 2.7 mi
- 4/10Central Cabarrus HighGrades: 9-12Distance: 1.8 mi
Schools provided by the listing agent
- Elementary: Patriots
- Middle: C.C. Griffin
- High: Central Cabarrus
Source: Canopy MLS as distributed by MLS GRID. This data may not be complete. We recommend contacting the local school district to confirm school assignments for this home.
Get a cash offer in 3 minutes
Find out how much your home could sell for in as little as 3 minutes with a no-obligation cash offer.
Estimated market value$395,100
Get a cash offer in 3 minutes
Find out how much your home could sell for in as little as 3 minutes with a no-obligation cash offer.
Estimated market value
$395,100


