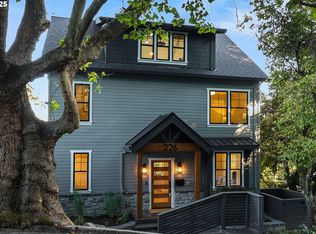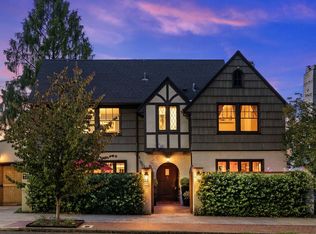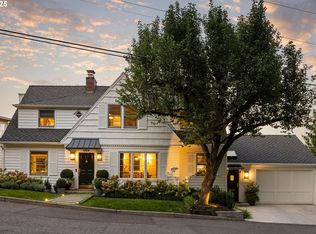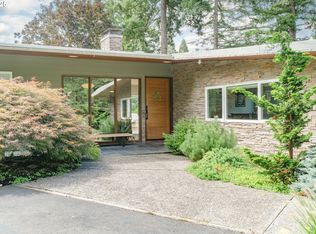A rare opportunity in Northwest Portland’s coveted Alphabet District where timeless history meets modern luxury and sophistication. Originally built in 1905, this residence was meticulously renovated and expanded just a few years ago with over 1,000 square feet of new construction, seamlessly blending old-world character with contemporary luxury. Step inside and you’ll immediately notice the thoughtful design and refined finishes that set this home apart: Two Primary Suites both upstairs, each offering spa-like bathrooms, radiant floor heating, and custom closets. One features a steam shower, creating a true retreat. Entertainer’s Kitchen anchored by a 12-foot island, professional-grade appliances, and an elegant indoor-outdoor flow through folding glass doors that open to a manicured backyard and deck. Luxury Details Everywhere: custom closet systems, radiant floors in all three full upstairs baths, hardwood floors, and designer lighting throughout. Flexible Lower Level with its own exterior access, kitchen, and bedroom, this space is perfect for a nanny suite, in-law apartment, guest quarters, or conversion to a full ADU (plans available). Parking for Three — one car in the attached garage, one in the driveway, plus eligibility (per PBOT) for a permitted street space. A rare amenity in this neighborhood. Beyond the home itself, enjoy the best of Northwest Portland just outside your door: two blocks to the shops and restaurants of NW 23rd, Wallace Park and Chapman School right across the street, and a short stroll to incredible urban hiking in Forest Park. With quick access to downtown and major freeways, the location is as practical as it is prestigious. This home is a perfect blend of history, comfort, and modern livability. An exceptional residence in one of Portland’s most desirable neighborhoods. [Home Energy Score = 5. HES Report at https://rpt.greenbuildingregistry.com/hes/OR10235262]
Bumpablebuyer
$1,525,000
1516 NW 25th Ave, Portland, OR 97210
5beds
3,333sqft
Est.:
Residential, Single Family Residence
Built in 1905
3,484.8 Square Feet Lot
$-- Zestimate®
$458/sqft
$-- HOA
What's special
Manicured backyardExterior accessRadiant floor heatingFlexible lower levelFolding glass doorsCustom closet systemsTwo primary suites
- 321 days |
- 189 |
- 7 |
Zillow last checked: 8 hours ago
Listing updated: November 19, 2025 at 05:21am
Listed by:
Olivia Butler 503-936-7118,
Windermere Realty Trust,
Sherrol Butler 503-789-9049,
Windermere Realty Trust
Source: RMLS (OR),MLS#: 348322325
Facts & features
Interior
Bedrooms & bathrooms
- Bedrooms: 5
- Bathrooms: 4
- Full bathrooms: 3
- Partial bathrooms: 1
- Main level bathrooms: 1
Rooms
- Room types: Bedroom 4, Bedroom 5, Bedroom 2, Bedroom 3, Dining Room, Family Room, Kitchen, Living Room, Primary Bedroom
Primary bedroom
- Features: Hardwood Floors, Ensuite, High Ceilings, Marble, Soaking Tub, Walkin Closet
- Level: Upper
- Area: 204
- Dimensions: 17 x 12
Bedroom 2
- Features: Balcony, Hardwood Floors, Double Closet, Ensuite, High Ceilings
- Level: Upper
- Area: 169
- Dimensions: 13 x 13
Bedroom 3
- Features: Hardwood Floors, High Ceilings
- Level: Upper
- Area: 130
- Dimensions: 13 x 10
Bedroom 4
- Features: Hardwood Floors, High Ceilings
- Level: Upper
- Area: 130
- Dimensions: 13 x 10
Bedroom 5
- Level: Lower
- Area: 156
- Dimensions: 13 x 12
Dining room
- Features: Builtin Features, Hardwood Floors
- Level: Main
- Area: 231
- Dimensions: 21 x 11
Family room
- Features: Builtin Features, Exterior Entry, Kitchen
- Level: Lower
- Area: 120
- Dimensions: 12 x 10
Kitchen
- Features: Deck, Gourmet Kitchen, Hardwood Floors, Island, Sliding Doors, Wet Bar
- Level: Main
- Area: 242
- Width: 11
Living room
- Features: Fireplace, Formal, Hardwood Floors, High Ceilings
- Level: Main
- Area: 336
- Dimensions: 28 x 12
Heating
- Forced Air, Fireplace(s)
Cooling
- Air Conditioning Ready
Appliances
- Included: Built In Oven, Built-In Range, Built-In Refrigerator, Dishwasher, Double Oven, Gas Appliances, Microwave, Stainless Steel Appliance(s), Wine Cooler, Electric Water Heater
Features
- High Ceilings, High Speed Internet, Marble, Balcony, Double Closet, Built-in Features, Kitchen, Gourmet Kitchen, Kitchen Island, Wet Bar, Formal, Soaking Tub, Walk-In Closet(s), Butlers Pantry, Cook Island
- Flooring: Hardwood, Heated Tile
- Doors: Sliding Doors
- Basement: Finished
- Number of fireplaces: 1
- Fireplace features: Gas
Interior area
- Total structure area: 3,333
- Total interior livable area: 3,333 sqft
Property
Parking
- Total spaces: 1
- Parking features: Deeded, Driveway, Garage Door Opener, Attached
- Attached garage spaces: 1
- Has uncovered spaces: Yes
Features
- Stories: 3
- Patio & porch: Deck, Porch
- Exterior features: Yard, Balcony, Exterior Entry
- Fencing: Fenced
- Has view: Yes
- View description: Park/Greenbelt
Lot
- Size: 3,484.8 Square Feet
- Features: Level, SqFt 3000 to 4999
Details
- Parcel number: R171404
Construction
Type & style
- Home type: SingleFamily
- Architectural style: Traditional
- Property subtype: Residential, Single Family Residence
Materials
- Wood Siding
- Foundation: Concrete Perimeter
- Roof: Composition
Condition
- Updated/Remodeled
- New construction: No
- Year built: 1905
Utilities & green energy
- Gas: Gas
- Sewer: Public Sewer
- Water: Public
- Utilities for property: Cable Connected
Community & HOA
Community
- Security: Fire Sprinkler System
- Subdivision: Northwest District
HOA
- Has HOA: No
Location
- Region: Portland
Financial & listing details
- Price per square foot: $458/sqft
- Tax assessed value: $1,229,180
- Annual tax amount: $16,777
- Date on market: 2/3/2025
- Listing terms: Cash,Conventional
- Road surface type: Paved
Estimated market value
Not available
Estimated sales range
Not available
Not available
Price history
Price history
| Date | Event | Price |
|---|---|---|
| 9/5/2025 | Price change | $1,525,000-4.6%$458/sqft |
Source: | ||
| 7/3/2025 | Price change | $1,599,000-8.1%$480/sqft |
Source: | ||
| 5/27/2025 | Price change | $1,739,000-2.8%$522/sqft |
Source: | ||
| 4/11/2025 | Price change | $1,790,000-3.2%$537/sqft |
Source: | ||
| 3/12/2025 | Price change | $1,850,000-5.1%$555/sqft |
Source: | ||
Public tax history
Public tax history
| Year | Property taxes | Tax assessment |
|---|---|---|
| 2025 | $17,404 +3.7% | $646,500 +3% |
| 2024 | $16,778 +4% | $627,670 +3% |
| 2023 | $16,133 +2.2% | $609,390 +3% |
Find assessor info on the county website
BuyAbility℠ payment
Est. payment
$7,654/mo
Principal & interest
$5913
Property taxes
$1207
Home insurance
$534
Climate risks
Neighborhood: Northwest
Nearby schools
GreatSchools rating
- 5/10Chapman Elementary SchoolGrades: K-5Distance: 0.2 mi
- 5/10West Sylvan Middle SchoolGrades: 6-8Distance: 3.5 mi
- 8/10Lincoln High SchoolGrades: 9-12Distance: 1.1 mi
Schools provided by the listing agent
- Elementary: Chapman
- Middle: West Sylvan
- High: Lincoln
Source: RMLS (OR). This data may not be complete. We recommend contacting the local school district to confirm school assignments for this home.
- Loading




