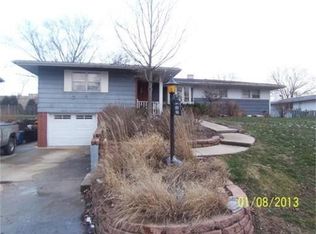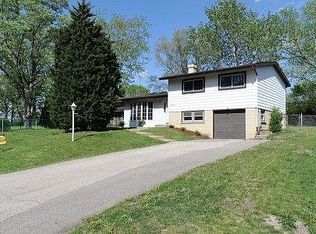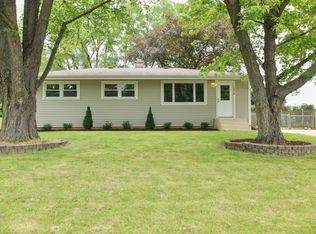Closed
$267,000
1516 N Ramble Rd, McHenry, IL 60050
3beds
1,440sqft
Single Family Residence
Built in 1959
0.28 Acres Lot
$281,800 Zestimate®
$185/sqft
$2,210 Estimated rent
Home value
$281,800
$256,000 - $310,000
$2,210/mo
Zestimate® history
Loading...
Owner options
Explore your selling options
What's special
Opportunity awaits in this McHenry ranch home conveniently located near major highways, shops, dining, and schools! Perfect for those seeking a cozy yet spacious home, this property could sneakily offer nearly 2,500 sq. ft. of living space with the addition plus a full basement that is already framed out for future expansion! Kitchen has solid counterspace and many cabinets as well as a large pantry! The updated full bathroom is ready for your everyday needs. The bright open addition with features a wood burning fireplace and a large closet! Carpet has been pulled up in living room and bedrooms revealing original wood floors ready to be re-finished! Step out onto the paver patio to enjoy the large tree-lined, fenced-in backyard, offering privacy and ample room for outdoor activities or pets! The big driveway provides plenty of space for parking, including extra spots for guests or recreational vehicles! Roof & windows 5-7 years, H2O heater '22, 95HE furnace! Massive detached garage has room for 2 vehicles + toys, storage, etc! Located close to schools, parks, and local amenities, this home offers comfort, convenience, and the potential to grow! 1516 Ramble Road is an exceptional opportunity to make your own!
Zillow last checked: 8 hours ago
Listing updated: December 21, 2024 at 12:01am
Listing courtesy of:
Tyler Lewke 815-307-2316,
Keller Williams Success Realty,
Scott Sidlo 815-276-3025,
Keller Williams Success Realty
Bought with:
Kim Alden
Compass
Source: MRED as distributed by MLS GRID,MLS#: 12210843
Facts & features
Interior
Bedrooms & bathrooms
- Bedrooms: 3
- Bathrooms: 1
- Full bathrooms: 1
Primary bedroom
- Features: Flooring (Hardwood)
- Level: Main
- Area: 143 Square Feet
- Dimensions: 13X11
Bedroom 2
- Features: Flooring (Hardwood)
- Level: Main
- Area: 130 Square Feet
- Dimensions: 13X10
Bedroom 3
- Features: Flooring (Hardwood)
- Level: Main
- Area: 90 Square Feet
- Dimensions: 10X9
Family room
- Features: Flooring (Carpet)
- Level: Main
- Area: 408 Square Feet
- Dimensions: 24X17
Kitchen
- Features: Kitchen (Eating Area-Table Space, Pantry-Closet), Flooring (Ceramic Tile)
- Level: Main
- Area: 190 Square Feet
- Dimensions: 19X10
Living room
- Features: Flooring (Hardwood)
- Level: Main
- Area: 247 Square Feet
- Dimensions: 19X13
Heating
- Natural Gas, Forced Air
Cooling
- Central Air
Appliances
- Included: Range, Microwave, Dishwasher, Refrigerator, Washer, Dryer, Gas Water Heater
- Laundry: Gas Dryer Hookup, In Unit
Features
- 1st Floor Bedroom, 1st Floor Full Bath, Built-in Features
- Flooring: Hardwood
- Windows: Screens
- Basement: Partially Finished,Full
- Attic: Unfinished
- Number of fireplaces: 1
- Fireplace features: Wood Burning, Family Room
Interior area
- Total structure area: 2,448
- Total interior livable area: 1,440 sqft
Property
Parking
- Total spaces: 2
- Parking features: Asphalt, Garage Door Opener, On Site, Garage Owned, Detached, Garage
- Garage spaces: 2
- Has uncovered spaces: Yes
Accessibility
- Accessibility features: No Disability Access
Features
- Stories: 1
- Patio & porch: Patio, Porch
- Fencing: Fenced
Lot
- Size: 0.28 Acres
- Dimensions: 80X144
- Features: Mature Trees
Details
- Parcel number: 0927403001
- Special conditions: None
- Other equipment: Ceiling Fan(s), Sump Pump
Construction
Type & style
- Home type: SingleFamily
- Architectural style: Ranch
- Property subtype: Single Family Residence
Materials
- Cedar
- Foundation: Concrete Perimeter
- Roof: Asphalt
Condition
- New construction: No
- Year built: 1959
Utilities & green energy
- Electric: Circuit Breakers
- Sewer: Public Sewer
- Water: Public
Community & neighborhood
Security
- Security features: Carbon Monoxide Detector(s)
Community
- Community features: Curbs, Street Lights, Street Paved
Location
- Region: Mchenry
- Subdivision: Lakeland Shores
HOA & financial
HOA
- Services included: None
Other
Other facts
- Listing terms: FHA
- Ownership: Fee Simple
Price history
| Date | Event | Price |
|---|---|---|
| 12/18/2024 | Sold | $267,000+0.8%$185/sqft |
Source: | ||
| 11/28/2024 | Contingent | $265,000$184/sqft |
Source: | ||
| 11/22/2024 | Listed for sale | $265,000+15.2%$184/sqft |
Source: | ||
| 6/2/2021 | Sold | $230,000+15.1%$160/sqft |
Source: | ||
| 5/4/2021 | Pending sale | $199,900$139/sqft |
Source: | ||
Public tax history
| Year | Property taxes | Tax assessment |
|---|---|---|
| 2024 | $5,753 +3.6% | $76,010 +11.6% |
| 2023 | $5,552 +2.2% | $68,097 +7.8% |
| 2022 | $5,431 +5.1% | $63,175 +7.4% |
Find assessor info on the county website
Neighborhood: 60050
Nearby schools
GreatSchools rating
- 5/10Riverwood Elementary SchoolGrades: K-5Distance: 1.8 mi
- 5/10Parkland SchoolGrades: 6-8Distance: 1.1 mi
Schools provided by the listing agent
- Elementary: Riverwood Elementary School
- Middle: Parkland Middle School
- High: Mchenry Campus
- District: 15
Source: MRED as distributed by MLS GRID. This data may not be complete. We recommend contacting the local school district to confirm school assignments for this home.
Get a cash offer in 3 minutes
Find out how much your home could sell for in as little as 3 minutes with a no-obligation cash offer.
Estimated market value
$281,800


